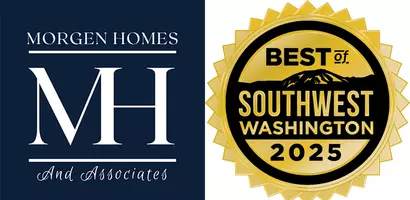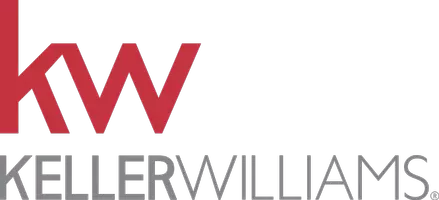Bought with RE/MAX Equity Group
$1,027,700
$1,029,000
0.1%For more information regarding the value of a property, please contact us for a free consultation.
4 Beds
3.1 Baths
4,032 SqFt
SOLD DATE : 07/02/2025
Key Details
Sold Price $1,027,700
Property Type Single Family Home
Sub Type Single Family Residence
Listing Status Sold
Purchase Type For Sale
Square Footage 4,032 sqft
Price per Sqft $254
Subdivision Persimmon
MLS Listing ID 267499820
Sold Date 07/02/25
Style Craftsman, Daylight Ranch
Bedrooms 4
Full Baths 3
HOA Fees $83/ann
Year Built 2006
Annual Tax Amount $15,358
Tax Year 2024
Lot Size 0.330 Acres
Property Sub-Type Single Family Residence
Property Description
Panoramic views from every angle! This impeccable custom-built home overlooks the Persimmon Golf Course and surrounding mountains, showcasing exceptional craftsmanship and attention to detail. The open floor plan features an inviting fireplace and elegant columns with built-in cabinetry. The main-level living design includes a luxurious primary suite with a spa-like bath, heated floors, and a den/office. The gourmet kitchen boasts custom cabinets, a granite island, and a built-in refrigerator—perfect for cooking enthusiasts. Step onto the upper or lower deck to enjoy breathtaking views, ideal for outdoor gatherings. The spacious daylight basement includes a family room with a wet bar, three bedrooms, and two full baths. Additional features include a central vacuum system, surround sound, and a security system. Washer and dryer not included in the sale.Experience the best of Gresham's premier community at Persimmon Country Club!
Location
State OR
County Multnomah
Area _144
Rooms
Basement Daylight, Finished
Interior
Interior Features Ceiling Fan, Central Vacuum, Garage Door Opener, Granite, Hardwood Floors, High Ceilings, Jetted Tub, Laundry, Plumbed For Central Vacuum, Skylight, Soaking Tub, Sound System, Tile Floor, Wallto Wall Carpet, Washer Dryer, Wood Floors
Heating Forced Air
Cooling Central Air
Fireplaces Number 2
Fireplaces Type Gas
Appliance Builtin Oven, Builtin Range, Builtin Refrigerator, Dishwasher, Disposal, Double Oven, Gas Appliances, Granite, Island, Microwave, Pantry, Plumbed For Ice Maker, Range Hood, Stainless Steel Appliance, Tile
Exterior
Exterior Feature Covered Deck, Covered Patio, Deck, Gas Hookup, Outdoor Fireplace, Sprinkler, Yard
Parking Features Attached
Garage Spaces 3.0
View Golf Course, Mountain
Roof Type Composition
Accessibility GarageonMain
Garage Yes
Building
Lot Description Golf Course, Sloped
Story 2
Sewer Public Sewer
Water Public Water
Level or Stories 2
Schools
Elementary Schools Hogan Cedars
Middle Schools Dexter Mccarty
High Schools Gresham
Others
Senior Community No
Acceptable Financing Cash, Conventional, FHA, VALoan
Listing Terms Cash, Conventional, FHA, VALoan
Read Less Info
Want to know what your home might be worth? Contact us for a FREE valuation!

Our team is ready to help you sell your home for the highest possible price ASAP

GET MORE INFORMATION
Owner, REALTOR® | Lic# 93823







