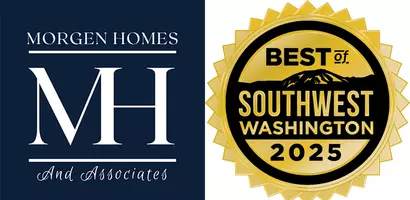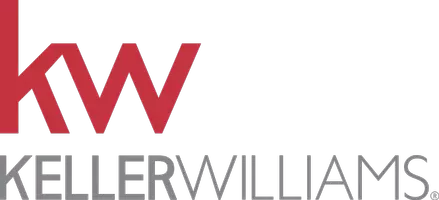GET MORE INFORMATION
Bought with Willner Properties LLC
$ 192,000
$ 194,900 1.5%
2 Beds
2 Baths
1,304 SqFt
$ 192,000
$ 194,900 1.5%
2 Beds
2 Baths
1,304 SqFt
Key Details
Sold Price $192,000
Property Type Manufactured Home
Sub Type Manufactured Homein Park
Listing Status Sold
Purchase Type For Sale
Square Footage 1,304 sqft
Price per Sqft $147
Subdivision The Homestead
MLS Listing ID 279476749
Sold Date 06/30/25
Style Double Wide Manufactured, Manufactured Home
Bedrooms 2
Full Baths 2
Land Lease Amount 755.0
Year Built 1988
Annual Tax Amount $1,344
Tax Year 2024
Property Sub-Type Manufactured Homein Park
Property Description
Location
State OR
County Washington
Area _152
Rooms
Basement Crawl Space
Interior
Interior Features Ceiling Fan, High Ceilings, Laminate Flooring, Soaking Tub, Wallto Wall Carpet, Washer Dryer
Heating Forced Air, Heat Pump
Cooling Central Air
Appliance Appliance Garage, Dishwasher, Disposal, Free Standing Range, Free Standing Refrigerator, Pantry, Plumbed For Ice Maker
Exterior
Exterior Feature Deck, Porch, Security Lights, Workshop
Parking Features Carport, ExtraDeep
Garage Spaces 1.0
View Mountain
Roof Type Composition
Accessibility GroundLevel, MainFloorBedroomBath, MinimalSteps, OneLevel, WalkinShower
Garage Yes
Building
Lot Description Corner Lot, Cul_de_sac, Level
Story 1
Sewer Public Sewer
Water Public Water
Level or Stories 1
Schools
Elementary Schools Fern Hill
Middle Schools Neil Armstrong
High Schools Forest Grove
Others
Senior Community Yes
Acceptable Financing Cash, Conventional, FHA, VALoan
Listing Terms Cash, Conventional, FHA, VALoan

GET MORE INFORMATION
Owner, REALTOR® | Lic# 93823







