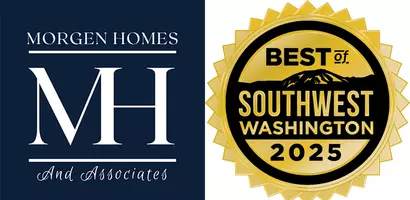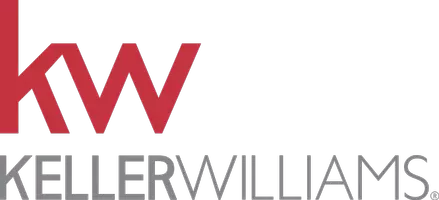GET MORE INFORMATION
Bought with Like Kind Realty
$ 600,000
$ 599,000 0.2%
5 Beds
2.1 Baths
2,040 SqFt
$ 600,000
$ 599,000 0.2%
5 Beds
2.1 Baths
2,040 SqFt
Key Details
Sold Price $600,000
Property Type Single Family Home
Sub Type Single Family Residence
Listing Status Sold
Purchase Type For Sale
Square Footage 2,040 sqft
Price per Sqft $294
Subdivision Mt Tabor
MLS Listing ID 638044911
Sold Date 06/30/25
Style Ranch
Bedrooms 5
Full Baths 2
Year Built 1966
Annual Tax Amount $7,871
Tax Year 2024
Lot Size 5,662 Sqft
Property Sub-Type Single Family Residence
Property Description
Location
State OR
County Multnomah
Area _143
Zoning R5
Rooms
Basement Exterior Entry, Finished, Full Basement
Interior
Interior Features Hardwood Floors, Laundry, Washer Dryer, Wood Floors
Heating Forced Air90
Cooling Central Air
Fireplaces Number 1
Fireplaces Type Wood Burning
Appliance Dishwasher, Free Standing Range, Free Standing Refrigerator
Exterior
Exterior Feature Covered Patio, Fenced, Patio
Parking Features Attached
Garage Spaces 1.0
Roof Type Composition
Accessibility MainFloorBedroomBath
Garage Yes
Building
Lot Description Level
Story 2
Foundation Concrete Perimeter
Sewer Public Sewer
Water Public Water
Level or Stories 2
Schools
Elementary Schools Atkinson
Middle Schools Harrison Park
High Schools Franklin
Others
Senior Community No
Acceptable Financing Cash, Conventional, FHA, VALoan
Listing Terms Cash, Conventional, FHA, VALoan

GET MORE INFORMATION
Owner, REALTOR® | Lic# 93823







