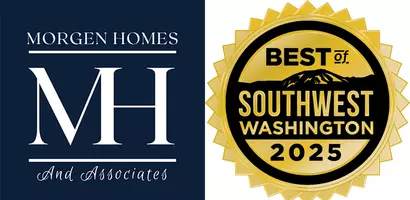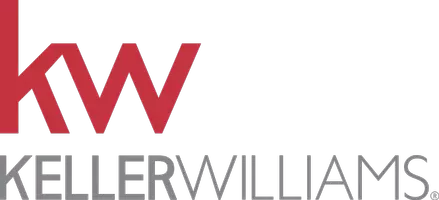
1 Bed
1 Bath
955 SqFt
1 Bed
1 Bath
955 SqFt
Open House
Wed Oct 29, 11:00am - 5:00pm
Thu Oct 30, 11:00am - 5:00pm
Fri Oct 31, 11:00am - 5:00pm
Sat Nov 01, 11:00am - 5:00pm
Key Details
Property Type Condo
Sub Type Condominium
Listing Status Pending
Purchase Type For Sale
Square Footage 955 sqft
Price per Sqft $497
Subdivision Kenmore
MLS Listing ID 2370630
Style 30 - Condo (1 Level)
Bedrooms 1
Full Baths 1
Construction Status Completed
HOA Fees $400/mo
Year Built 2024
Property Sub-Type Condominium
Property Description
Location
State WA
County King
Area 610 - Southeast Snohomish
Rooms
Main Level Bedrooms 1
Interior
Interior Features Cooking-Electric, Dryer-Electric, Walk-In Closet(s), Washer, Water Heater
Flooring Vinyl Plank, Carpet
Fireplace false
Appliance Dishwasher(s), Disposal, Dryer(s), Microwave(s), Refrigerator(s), Stove(s)/Range(s), Washer(s)
Exterior
Exterior Feature Cement Planked, Metal/Vinyl, Wood
Community Features Elevator, Playground
View Y/N No
Roof Type Flat
Garage Yes
Building
Dwelling Type Attached
Story One
Architectural Style Contemporary
New Construction Yes
Construction Status Completed
Schools
Elementary Schools Kenmore Elem
Middle Schools Kenmore Middle School
High Schools Inglemoor Hs
School District Northshore
Others
HOA Fee Include Common Area Maintenance,Earthquake Insurance,Road Maintenance,Snow Removal,Trash
Senior Community No
Acceptable Financing Cash Out, Conventional
Listing Terms Cash Out, Conventional
Virtual Tour https://my.matterport.com/show/?m=m8Uaij8omD9&mls=1

GET MORE INFORMATION

Owner, REALTOR® | Lic# 93823







