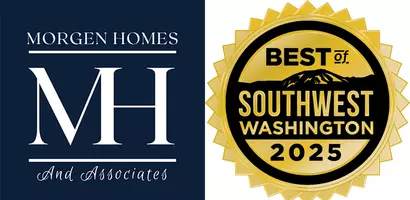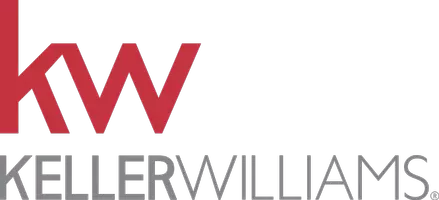
GET MORE INFORMATION
Bought with Windermere Real Estate Central
$ 2,035,000
$ 2,100,000 3.1%
4 Beds
4 Baths
3,320 SqFt
$ 2,035,000
$ 2,100,000 3.1%
4 Beds
4 Baths
3,320 SqFt
Key Details
Sold Price $2,035,000
Property Type Single Family Home
Sub Type Single Family Residence
Listing Status Sold
Purchase Type For Sale
Square Footage 3,320 sqft
Price per Sqft $612
Subdivision Holmes Point
MLS Listing ID 2378728
Sold Date 10/30/25
Style 16 - 1 Story w/Bsmnt.
Bedrooms 4
Full Baths 3
Half Baths 2
Year Built 1956
Annual Tax Amount $14,457
Lot Size 0.719 Acres
Property Sub-Type Single Family Residence
Property Description
Location
State WA
County King
Area 600 - Juanita/Woodinville
Rooms
Basement Daylight, Finished
Main Level Bedrooms 2
Interior
Interior Features Second Kitchen, Second Primary Bedroom, Bath Off Primary, Double Pane/Storm Window, Dining Room, Fireplace, Fireplace (Primary Bedroom), Vaulted Ceiling(s), Walk-In Closet(s), Walk-In Pantry, Water Heater, Wet Bar, Wine/Beverage Refrigerator
Flooring Ceramic Tile, Engineered Hardwood, Marble, Carpet
Fireplaces Number 3
Fireplaces Type Gas
Fireplace true
Appliance Dishwasher(s), Disposal, Dryer(s), Microwave(s), Refrigerator(s), Stove(s)/Range(s), Washer(s)
Exterior
Exterior Feature Cement Planked, Wood, Wood Products
Garage Spaces 2.0
Amenities Available Cable TV, Deck, Electric Car Charging, Fenced-Partially, Gas Available, High Speed Internet, Patio
View Y/N Yes
View Mountain(s), Territorial
Roof Type Composition
Garage Yes
Building
Lot Description Adjacent to Public Land, Paved, Secluded
Story One
Sewer Sewer Connected
Water Public
Architectural Style Northwest Contemporary
New Construction No
Schools
School District Lake Washington
Others
Senior Community No
Acceptable Financing Cash Out, Conventional, VA Loan
Listing Terms Cash Out, Conventional, VA Loan

GET MORE INFORMATION

Owner, REALTOR® | Lic# 93823


