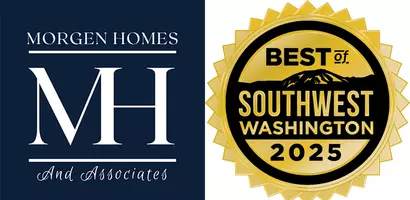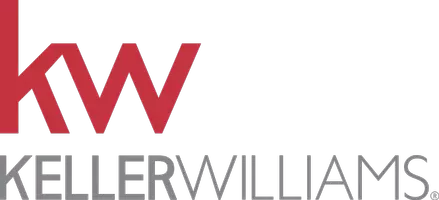5 Beds
3.1 Baths
2,952 SqFt
5 Beds
3.1 Baths
2,952 SqFt
Key Details
Property Type Single Family Home
Sub Type Single Family Residence
Listing Status Active
Purchase Type For Sale
Square Footage 2,952 sqft
Price per Sqft $235
MLS Listing ID 362288027
Style Contemporary, Modern
Bedrooms 5
Full Baths 3
HOA Fees $73/mo
Year Built 2020
Annual Tax Amount $7,049
Tax Year 2024
Lot Size 4,356 Sqft
Property Sub-Type Single Family Residence
Property Description
Location
State OR
County Washington
Area _150
Zoning R5
Rooms
Basement Finished
Interior
Interior Features Garage Door Opener, High Speed Internet, Laminate Flooring, Laundry, Soaking Tub, Wallto Wall Carpet, Washer Dryer
Heating Forced Air, Mini Split
Cooling Central Air, Mini Split
Fireplaces Number 1
Fireplaces Type Gas
Appliance Cook Island, Dishwasher, Disposal, E N E R G Y S T A R Qualified Appliances, Free Standing Gas Range, Free Standing Refrigerator, Gas Appliances, Granite, Island, Microwave, Pantry, Quartz, Stainless Steel Appliance
Exterior
Exterior Feature Fenced, Patio, Tool Shed, Yard
Parking Features Attached
Garage Spaces 2.0
View Mountain, Trees Woods
Roof Type Composition
Accessibility BathroomCabinets, BuiltinLighting, GarageonMain, KitchenCabinets, NaturalLighting, Parking, WalkinShower
Garage Yes
Building
Lot Description Cul_de_sac, Private, Secluded, Sloped
Story 3
Foundation Concrete Perimeter
Sewer Public Sewer
Water Public Water
Level or Stories 3
Schools
Elementary Schools Cooper Mountain
Middle Schools Highland Park
High Schools Mountainside
Others
Senior Community No
Acceptable Financing Cash, Conventional, FHA, VALoan
Listing Terms Cash, Conventional, FHA, VALoan

GET MORE INFORMATION
Owner, REALTOR® | Lic# 93823







