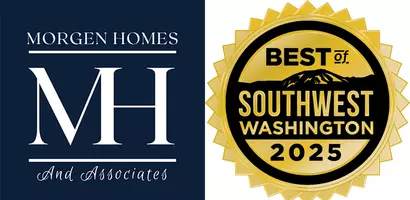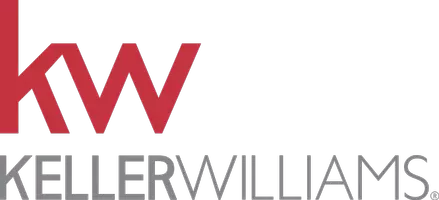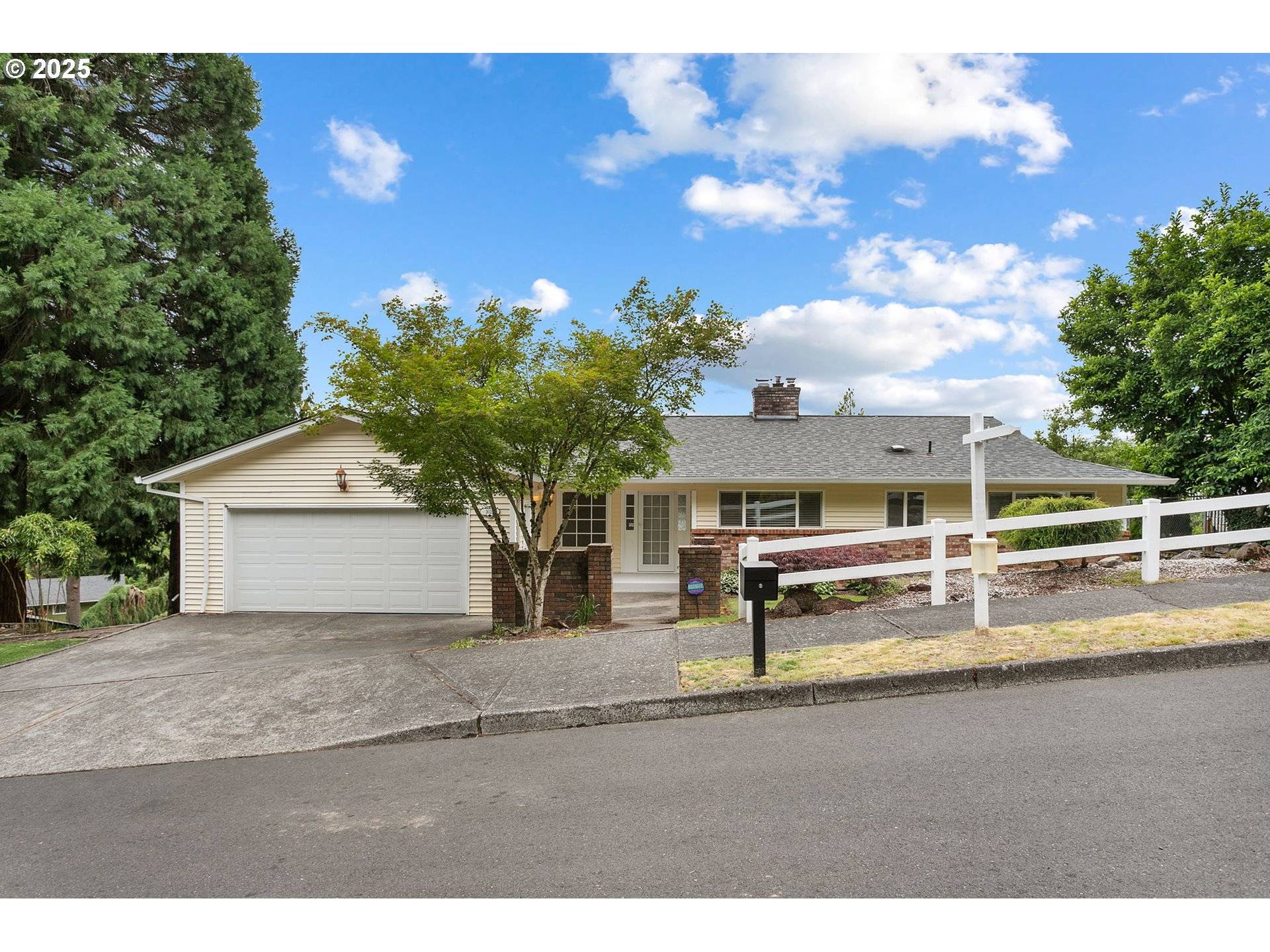5 Beds
3 Baths
3,752 SqFt
5 Beds
3 Baths
3,752 SqFt
Key Details
Property Type Single Family Home
Sub Type Single Family Residence
Listing Status Active
Purchase Type For Sale
Square Footage 3,752 sqft
Price per Sqft $181
MLS Listing ID 707331594
Style Daylight Ranch, Traditional
Bedrooms 5
Full Baths 3
Year Built 1977
Annual Tax Amount $8,450
Tax Year 2024
Lot Size 0.270 Acres
Property Sub-Type Single Family Residence
Property Description
Location
State OR
County Multnomah
Area _144
Rooms
Basement Daylight, Finished
Interior
Interior Features Garage Door Opener, Granite, Hardwood Floors, Laminate Flooring, Luxury Vinyl Plank, Slate Flooring, Tile Floor, Wainscoting, Wallto Wall Carpet
Heating Forced Air
Cooling Central Air
Fireplaces Number 2
Fireplaces Type Gas, Wood Burning
Appliance Builtin Oven, Builtin Range, Convection Oven, Cook Island, Dishwasher, Disposal, Gas Appliances, Granite, Pantry, Range Hood, Stainless Steel Appliance, Tile
Exterior
Exterior Feature Covered Deck, Deck, Garden, Patio, Rain Barrel Cistern, Tool Shed, Workshop, Yard
Parking Features Attached
Garage Spaces 2.0
View Territorial
Roof Type Composition
Accessibility GarageonMain, MainFloorBedroomBath, WalkinShower
Garage Yes
Building
Lot Description Gentle Sloping, Terraced
Story 2
Foundation Concrete Perimeter
Sewer Public Sewer
Water Public Water
Level or Stories 2
Schools
Elementary Schools Hollydale
Middle Schools Dexter Mccarty
High Schools Gresham
Others
Senior Community No
Acceptable Financing Cash, Conventional
Listing Terms Cash, Conventional
Virtual Tour https://www.wallula-ave.com/mls

GET MORE INFORMATION
Owner, REALTOR® | Lic# 93823







