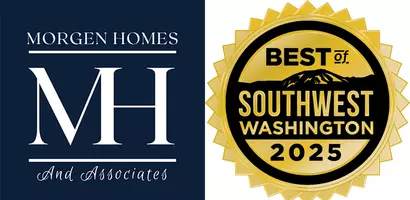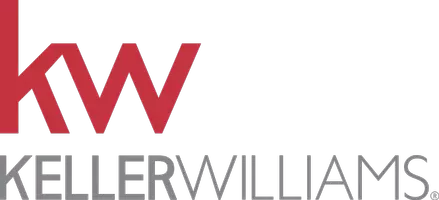REQUEST A TOUR If you would like to see this home without being there in person, select the "Virtual Tour" option and your agent will contact you to discuss available opportunities.
In-PersonVirtual Tour
Listed by Windermere Realty Trust
$ 550,000
Est. payment | /mo
2 Beds
1.1 Baths
936 SqFt
$ 550,000
Est. payment | /mo
2 Beds
1.1 Baths
936 SqFt
Key Details
Property Type Condo
Sub Type Condominium
Listing Status Active
Purchase Type For Sale
Square Footage 936 sqft
Price per Sqft $587
MLS Listing ID 513549692
Style Farmhouse, Modern
Bedrooms 2
Full Baths 1
HOA Fees $1,098/ann
Year Built 2025
Annual Tax Amount $6,712
Tax Year 2024
Property Sub-Type Condominium
Property Description
Architect-designed by Modd Architecture and custom built by Snug Homes in collaboration with Oregon Home Works, this one-of-a-kind residence showcases elevated design, sustainable features, and premium finishes throughout. Vaulted and beamed ceilings create a striking sense of space, while polished concrete floors lend a clean, modern aesthetic. The chef's kitchen is a true showstopper, featuring an induction cooktop, large quartz island, custom counters, and designer lighting.Enjoy seamless indoor-outdoor living with a covered patio, irrigated above-ground planter, and a fully fenced, professionally landscaped private yard. This home is completely move-in ready with included fridge, washer, dryer, and an irrigation system. Energy Star certified mini-split heating and cooling systems offer year-round efficiency, and the home is pre-plumbed for future solar panels—potentially making it net-zero! Ample interior and exterior storage add convenience to comfort.An exceptional blend of custom craftsmanship, thoughtful sustainability, and timeless design—this home is a rare opportunity you won't want to miss. [Home Energy Score = 10. HES Report at https://rpt.greenbuildingregistry.com/hes/OR10239141]
Location
State OR
County Multnomah
Area _142
Interior
Heating Mini Split
Cooling Mini Split
Exterior
Garage No
Building
Lot Description Level
Story 2
Foundation Slab
Sewer Public Sewer
Water Public Water
Level or Stories 2
Schools
Elementary Schools Beverly Cleary
Middle Schools Beverly Cleary
High Schools Grant
Others
Senior Community No
Acceptable Financing Cash, Conventional
Listing Terms Cash, Conventional

GET MORE INFORMATION
Jesse Morgen
Owner, REALTOR® | Lic# 93823







