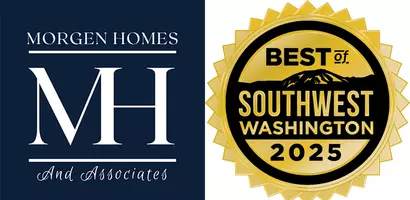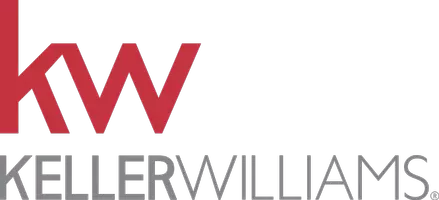5 Beds
2.1 Baths
3,053 SqFt
5 Beds
2.1 Baths
3,053 SqFt
Key Details
Property Type Single Family Home
Sub Type Single Family Residence
Listing Status Active
Purchase Type For Sale
Square Footage 3,053 sqft
Price per Sqft $189
MLS Listing ID 730884003
Style Ranch
Bedrooms 5
Full Baths 2
Year Built 1952
Annual Tax Amount $7,902
Tax Year 2024
Lot Size 0.330 Acres
Property Sub-Type Single Family Residence
Property Description
Location
State OR
County Multnomah
Area _142
Rooms
Basement Exterior Entry, Finished, Full Basement
Interior
Interior Features Hardwood Floors, Hookup Available, Laundry, Luxury Vinyl Plank, Quartz, Wallto Wall Carpet
Heating Forced Air95 Plus
Cooling None
Fireplaces Number 2
Fireplaces Type Wood Burning
Appliance Builtin Oven, Builtin Range, Dishwasher, Free Standing Refrigerator, Island, Microwave, Pantry, Quartz, Range Hood, Stainless Steel Appliance
Exterior
Exterior Feature Fenced, Outdoor Fireplace, Patio, R V Parking, R V Boat Storage, Storm Door, Tool Shed, Yard
Parking Features Detached
Garage Spaces 2.0
View Trees Woods
Roof Type Composition
Accessibility GarageonMain, WalkinShower
Garage Yes
Building
Lot Description Level
Story 2
Foundation Concrete Perimeter
Sewer Public Sewer
Water Public Water
Level or Stories 2
Schools
Elementary Schools Sacramento
Middle Schools Parkrose
High Schools Parkrose
Others
Senior Community No
Acceptable Financing Cash, Conventional, FHA, VALoan
Listing Terms Cash, Conventional, FHA, VALoan

GET MORE INFORMATION
Owner, REALTOR® | Lic# 93823







