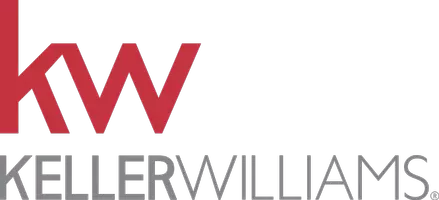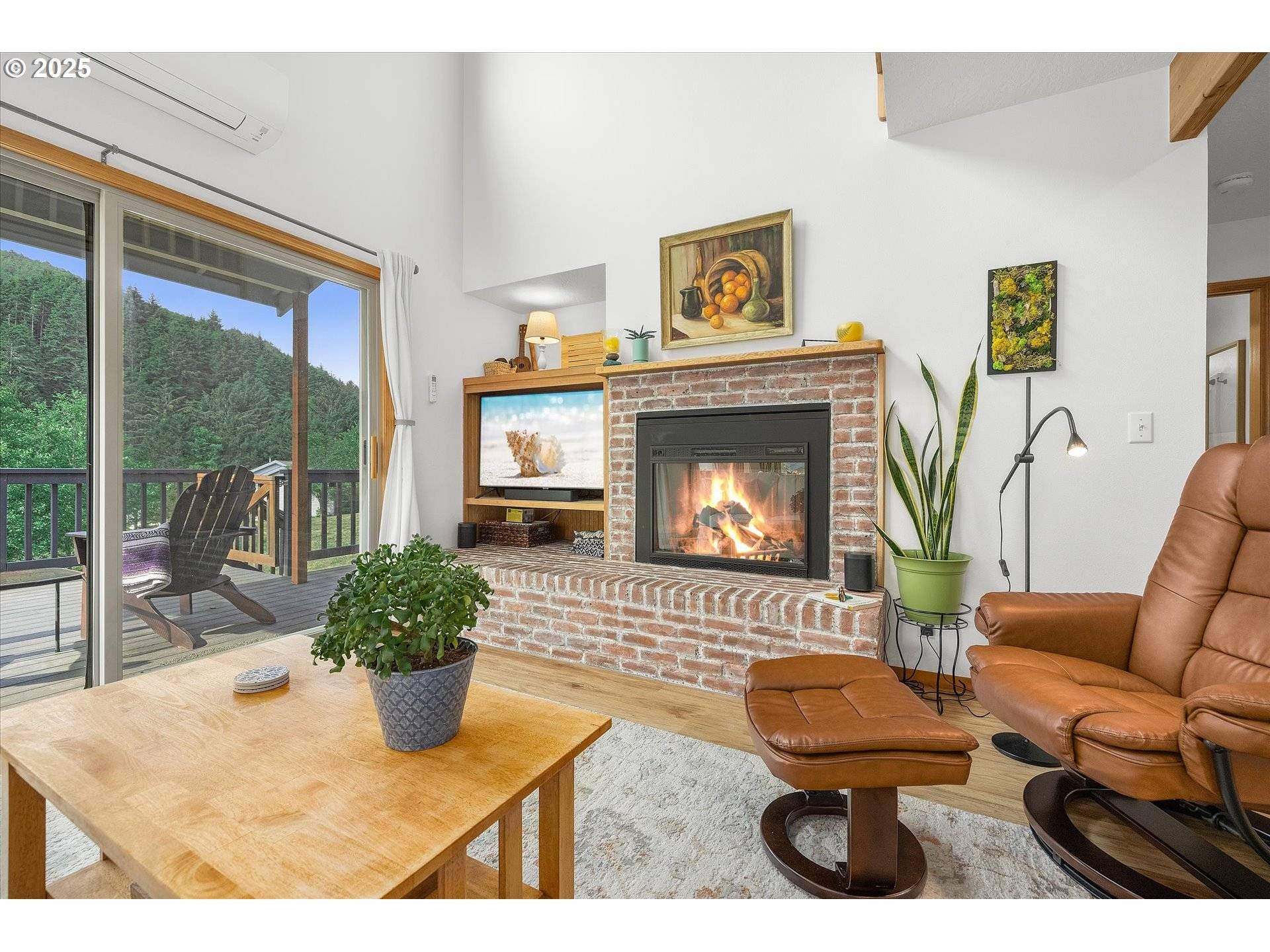3 Beds
2 Baths
1,764 SqFt
3 Beds
2 Baths
1,764 SqFt
Key Details
Property Type Single Family Home
Sub Type Single Family Residence
Listing Status Active
Purchase Type For Sale
Square Footage 1,764 sqft
Price per Sqft $367
Subdivision Quiet Water
MLS Listing ID 510227021
Style Traditional
Bedrooms 3
Full Baths 2
HOA Fees $270/qua
Year Built 1990
Annual Tax Amount $4,098
Tax Year 2024
Lot Size 6,098 Sqft
Property Sub-Type Single Family Residence
Property Description
Location
State OR
County Lincoln
Area _200
Zoning R-1
Interior
Interior Features High Ceilings, High Speed Internet, Laundry, Luxury Vinyl Plank, Skylight, Washer Dryer
Heating Mini Split
Cooling Mini Split
Fireplaces Type Electric
Appliance Dishwasher, Disposal, Free Standing Range, Free Standing Refrigerator, Range Hood
Exterior
Exterior Feature Covered Deck, Deck, Porch
Parking Features Attached
Garage Spaces 2.0
View Mountain
Roof Type Composition
Garage Yes
Building
Lot Description Gentle Sloping
Story 2
Foundation Concrete Perimeter
Sewer Public Sewer
Water Public Water
Level or Stories 2
Schools
Elementary Schools Crestview Hghts
Middle Schools Waldport
High Schools Waldport
Others
Senior Community No
Acceptable Financing Cash, Conventional, FHA, VALoan
Listing Terms Cash, Conventional, FHA, VALoan
Virtual Tour https://player.vimeo.com/video/1096465835?h=c51d590feb&badge=0&autopause=0&player_id=0&app_id=58479

GET MORE INFORMATION
Owner, REALTOR® | Lic# 93823







