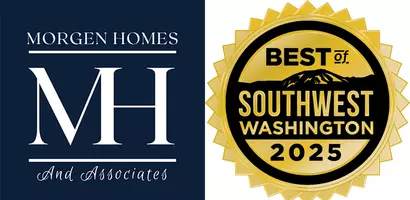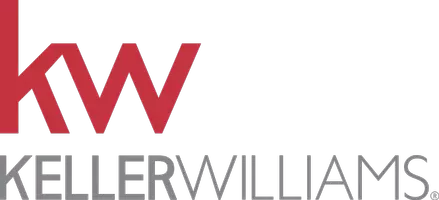
GET MORE INFORMATION
Bought with Renne Real Estate
$ 549,995
$ 549,995
4 Beds
2.25 Baths
1,725 SqFt
$ 549,995
$ 549,995
4 Beds
2.25 Baths
1,725 SqFt
Key Details
Sold Price $549,995
Property Type Single Family Home
Sub Type Single Family Residence
Listing Status Sold
Purchase Type For Sale
Square Footage 1,725 sqft
Price per Sqft $318
Subdivision Port Orchard
MLS Listing ID 2414835
Sold Date 09/29/25
Style 12 - 2 Story
Bedrooms 4
Full Baths 1
Half Baths 1
Construction Status Under Construction
HOA Fees $85/mo
Year Built 2025
Lot Size 4,250 Sqft
Property Sub-Type Single Family Residence
Property Description
Location
State WA
County Kitsap
Area 141 - S Kitsap W Of Hwy 16
Rooms
Basement None
Interior
Interior Features Bath Off Primary, Double Pane/Storm Window, Dining Room, Walk-In Closet(s), Water Heater
Flooring Ceramic Tile, Laminate, Carpet
Fireplace false
Appliance Dishwasher(s), Disposal, Microwave(s), Stove(s)/Range(s)
Exterior
Exterior Feature Cement Planked
Garage Spaces 2.0
Community Features CCRs, Playground
Amenities Available Cable TV, Patio
View Y/N No
Roof Type Composition
Garage Yes
Building
Lot Description Curbs, Open Space, Paved, Sidewalk
Story Two
Builder Name D.R. Horton
Sewer Sewer Connected
Water Public
Architectural Style Craftsman
New Construction Yes
Construction Status Under Construction
Schools
Elementary Schools Sidney Glen Elem
Middle Schools Cedar Heights Jh
High Schools So. Kitsap High
School District South Kitsap
Others
Senior Community No
Acceptable Financing Cash Out, Conventional, FHA, State Bond, USDA Loan, VA Loan
Listing Terms Cash Out, Conventional, FHA, State Bond, USDA Loan, VA Loan

GET MORE INFORMATION

Owner, REALTOR® | Lic# 93823


