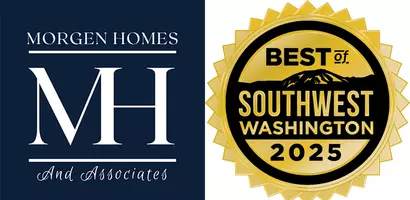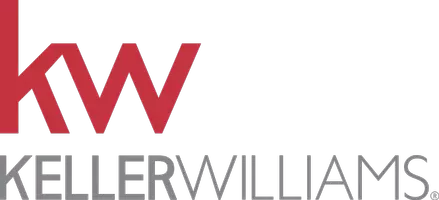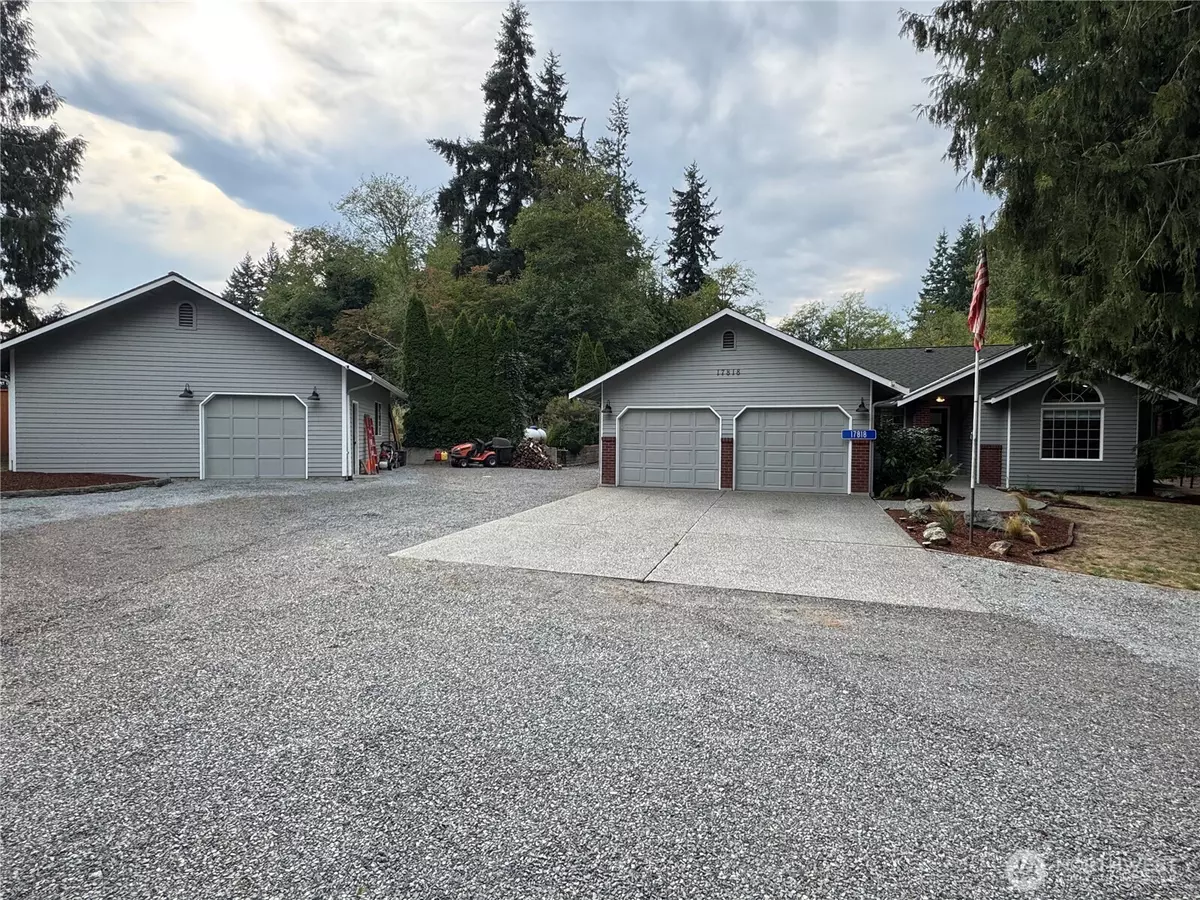
3 Beds
1.75 Baths
1,432 SqFt
3 Beds
1.75 Baths
1,432 SqFt
Key Details
Property Type Single Family Home
Sub Type Single Family Residence
Listing Status Active
Purchase Type For Sale
Square Footage 1,432 sqft
Price per Sqft $548
Subdivision Lake Goodwin
MLS Listing ID 2428189
Style 10 - 1 Story
Bedrooms 3
Full Baths 1
Year Built 1993
Annual Tax Amount $5,820
Lot Size 2.470 Acres
Lot Dimensions 300X330
Property Sub-Type Single Family Residence
Property Description
Location
State WA
County Snohomish
Area 770 - Northwest Snohomish
Rooms
Basement None
Main Level Bedrooms 3
Interior
Interior Features Bath Off Primary, Ceiling Fan(s), Dining Room, Security System, Vaulted Ceiling(s), Walk-In Closet(s), Walk-In Pantry
Flooring Ceramic Tile, Concrete, Laminate
Fireplace false
Appliance Dishwasher(s), Microwave(s), Refrigerator(s), Stove(s)/Range(s)
Exterior
Exterior Feature Brick, Wood Products
Garage Spaces 3.0
Amenities Available Outbuildings, Patio, Propane, Shop
View Y/N No
Roof Type Composition,See Remarks
Garage Yes
Building
Lot Description Cul-De-Sac, Dead End Street
Story One
Sewer Septic Tank
Water Public, See Remarks
Architectural Style Traditional
New Construction No
Schools
Elementary Schools Buyer To Verify
Middle Schools Buyer To Verify
High Schools Buyer To Verify
School District Lakewood
Others
Senior Community No
Acceptable Financing Cash Out, Conventional, FHA, VA Loan
Listing Terms Cash Out, Conventional, FHA, VA Loan
Virtual Tour https://my.matterport.com/show/?m=9iH7bSWpa31

GET MORE INFORMATION

Owner, REALTOR® | Lic# 93823







