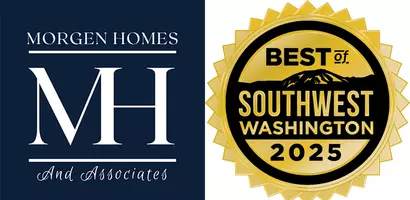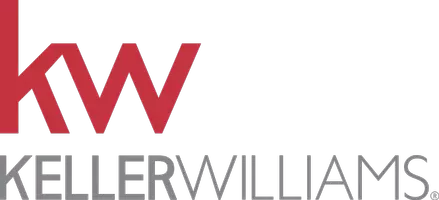
5 Beds
2.5 Baths
2,770 SqFt
5 Beds
2.5 Baths
2,770 SqFt
Open House
Wed Oct 29, 1:00pm - 5:00pm
Thu Oct 30, 10:00am - 5:00pm
Fri Oct 31, 10:00am - 5:00pm
Sat Nov 01, 10:00am - 5:00pm
Sun Nov 02, 10:00am - 5:00pm
Mon Nov 03, 10:00am - 5:00pm
Key Details
Property Type Single Family Home
Sub Type Single Family Residence
Listing Status Active
Purchase Type For Sale
Square Footage 2,770 sqft
Price per Sqft $276
Subdivision Stanwood
MLS Listing ID 2429032
Style 12 - 2 Story
Bedrooms 5
Full Baths 1
Construction Status Under Construction
HOA Fees $75/mo
Year Built 2025
Lot Size 5,000 Sqft
Property Sub-Type Single Family Residence
Property Description
Location
State WA
County Snohomish
Area 770 - Northwest Snohomish
Rooms
Basement None
Main Level Bedrooms 1
Interior
Interior Features Bath Off Primary, Double Pane/Storm Window, Dining Room, Loft, SMART Wired, Walk-In Closet(s), Walk-In Pantry
Flooring Vinyl Plank, Carpet
Fireplace false
Appliance Dishwasher(s), Disposal, Dryer(s), Microwave(s), Refrigerator(s), Stove(s)/Range(s), Washer(s)
Exterior
Exterior Feature Cement Planked
Garage Spaces 3.0
Community Features CCRs, Park, Playground
Amenities Available Cable TV, Electric Car Charging, Fenced-Partially, High Speed Internet, Patio
View Y/N No
Roof Type Composition
Garage Yes
Building
Lot Description Corner Lot, Curbs, Paved, Sidewalk
Story Two
Builder Name D.R. Horton
Sewer Sewer Connected
Water Public
Architectural Style Craftsman
New Construction Yes
Construction Status Under Construction
Schools
Elementary Schools Buyer To Verify
Middle Schools Buyer To Verify
High Schools Buyer To Verify
School District Stanwood-Camano
Others
Senior Community No
Acceptable Financing Cash Out, Conventional, FHA, VA Loan
Listing Terms Cash Out, Conventional, FHA, VA Loan

GET MORE INFORMATION

Owner, REALTOR® | Lic# 93823







