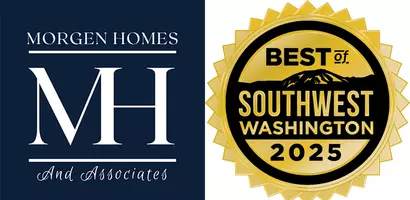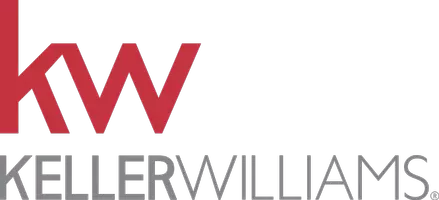
4 Beds
3.5 Baths
2,761 SqFt
4 Beds
3.5 Baths
2,761 SqFt
Open House
Wed Nov 19, 11:00am - 5:00pm
Thu Nov 20, 11:00am - 5:00pm
Fri Nov 21, 11:00am - 5:00pm
Sat Nov 22, 11:00am - 5:00pm
Sun Nov 23, 11:00am - 5:00pm
Tue Nov 25, 11:00am - 5:00pm
Wed Nov 26, 11:00am - 5:00pm
Key Details
Property Type Single Family Home
Sub Type Single Family Residence
Listing Status Active
Purchase Type For Sale
Square Footage 2,761 sqft
Price per Sqft $305
Subdivision Lake Stevens
MLS Listing ID 2435522
Style 18 - 2 Stories w/Bsmnt
Bedrooms 4
Full Baths 3
Half Baths 1
Construction Status Presale
HOA Fees $102/mo
Year Built 2025
Lot Size 3,600 Sqft
Property Sub-Type Single Family Residence
Property Description
Location
State WA
County Snohomish
Area 760 - Northeast Snohomish?
Rooms
Basement Daylight
Interior
Interior Features Bath Off Primary, Double Pane/Storm Window, Dining Room, Fireplace, Loft, Walk-In Closet(s)
Flooring Ceramic Tile, See Remarks, Carpet
Fireplaces Number 1
Fireplaces Type See Remarks
Fireplace true
Appliance Dishwasher(s), Disposal, Microwave(s), Stove(s)/Range(s)
Exterior
Exterior Feature Cement Planked
Garage Spaces 2.0
View Y/N Yes
View Territorial
Roof Type Composition
Garage Yes
Building
Lot Description Paved, Sidewalk
Story Two
Builder Name KB Home
Sewer Sewer Connected
Water Public
Architectural Style Northwest Contemporary
New Construction Yes
Construction Status Presale
Schools
Elementary Schools Cascade View Elem
Middle Schools Centennial Mid
High Schools Snohomish High
School District Snohomish
Others
HOA Fee Include Common Area Maintenance
Senior Community No
Acceptable Financing Conventional, FHA, See Remarks, VA Loan
Listing Terms Conventional, FHA, See Remarks, VA Loan

GET MORE INFORMATION

Owner, REALTOR® | Lic# 93823





