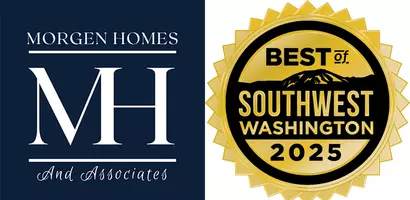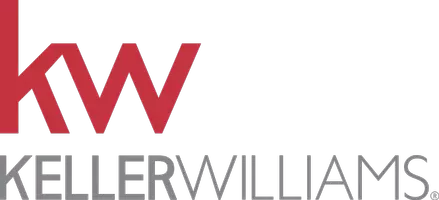
4 Beds
2.1 Baths
2,312 SqFt
4 Beds
2.1 Baths
2,312 SqFt
Open House
Sun Oct 19, 1:00pm - 4:00pm
Key Details
Property Type Single Family Home
Sub Type Single Family Residence
Listing Status Active
Purchase Type For Sale
Square Footage 2,312 sqft
Price per Sqft $352
MLS Listing ID 648834020
Style Stories2, Craftsman
Bedrooms 4
Full Baths 2
HOA Fees $150/ann
Year Built 2015
Annual Tax Amount $6,399
Tax Year 2024
Lot Size 2.050 Acres
Property Sub-Type Single Family Residence
Property Description
Location
State WA
County Clark
Area _32
Zoning R5
Rooms
Basement Crawl Space
Interior
Interior Features Ceiling Fan, Hardwood Floors, High Ceilings, Soaking Tub
Heating Heat Pump
Cooling Heat Pump
Appliance Butlers Pantry, Dishwasher, Granite, Island, Microwave, Pantry, Plumbed For Ice Maker, Stainless Steel Appliance
Exterior
Exterior Feature Barn, Covered Patio, Fenced, Outbuilding, R V Parking, Tool Shed
Parking Features Attached
Garage Spaces 2.0
View Territorial, Trees Woods
Roof Type Composition
Garage Yes
Building
Lot Description Sloped, Terraced, Trees, Wooded
Story 2
Sewer Septic Tank
Water Well
Level or Stories 2
Schools
Elementary Schools Other
Middle Schools Liberty
High Schools Camas
Others
Senior Community No
Acceptable Financing Cash, Conventional, FHA, VALoan
Listing Terms Cash, Conventional, FHA, VALoan

GET MORE INFORMATION

Owner, REALTOR® | Lic# 93823







