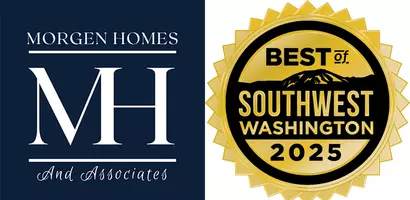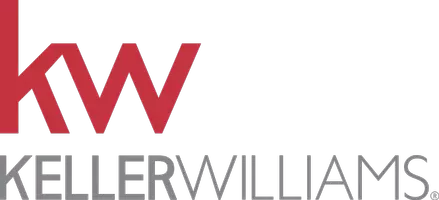
4 Beds
3.25 Baths
5,240 SqFt
4 Beds
3.25 Baths
5,240 SqFt
Key Details
Property Type Single Family Home
Sub Type Single Family Residence
Listing Status Pending
Purchase Type For Sale
Square Footage 5,240 sqft
Price per Sqft $381
Subdivision English Hill
MLS Listing ID 2435382
Style 18 - 2 Stories w/Bsmnt
Bedrooms 4
Full Baths 2
Half Baths 1
HOA Fees $500/ann
Year Built 1988
Annual Tax Amount $18,334
Lot Size 1.550 Acres
Property Sub-Type Single Family Residence
Property Description
Location
State WA
County King
Area 600 - Juanita/Woodinville
Rooms
Basement Daylight, Finished
Interior
Interior Features Bath Off Primary, Built-In Vacuum, Ceiling Fan(s), Double Pane/Storm Window, Dining Room, Fireplace, French Doors, Jetted Tub, Skylight(s), Walk-In Closet(s), Walk-In Pantry, Water Heater, Wet Bar, Wine Cellar, Wired for Generator
Flooring Ceramic Tile, Hardwood, Carpet
Fireplaces Number 3
Fireplaces Type Gas, Wood Burning
Fireplace true
Appliance Dishwasher(s), Double Oven, Dryer(s), Microwave(s), Refrigerator(s), Stove(s)/Range(s), Washer(s)
Exterior
Exterior Feature Brick, Wood
Garage Spaces 3.0
Community Features CCRs
Amenities Available Cable TV, Deck, Fenced-Fully, Gas Available, High Speed Internet, Patio
View Y/N No
Roof Type Composition
Garage Yes
Building
Lot Description Paved
Story Two
Builder Name Parkwood
Sewer Septic Tank
Water Public
New Construction No
Schools
Elementary Schools Wilder Elem
Middle Schools Timberline Middle
High Schools Redmond High
School District Lake Washington
Others
Senior Community No
Acceptable Financing Cash Out, Conventional
Listing Terms Cash Out, Conventional
Virtual Tour https://my.matterport.com/show/?m=VRBysJ6dv68&mls=1

GET MORE INFORMATION

Owner, REALTOR® | Lic# 93823







