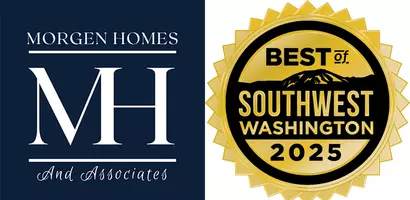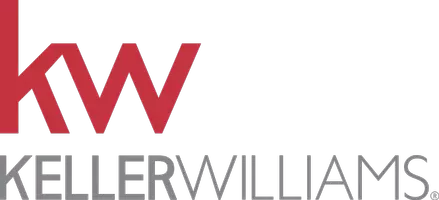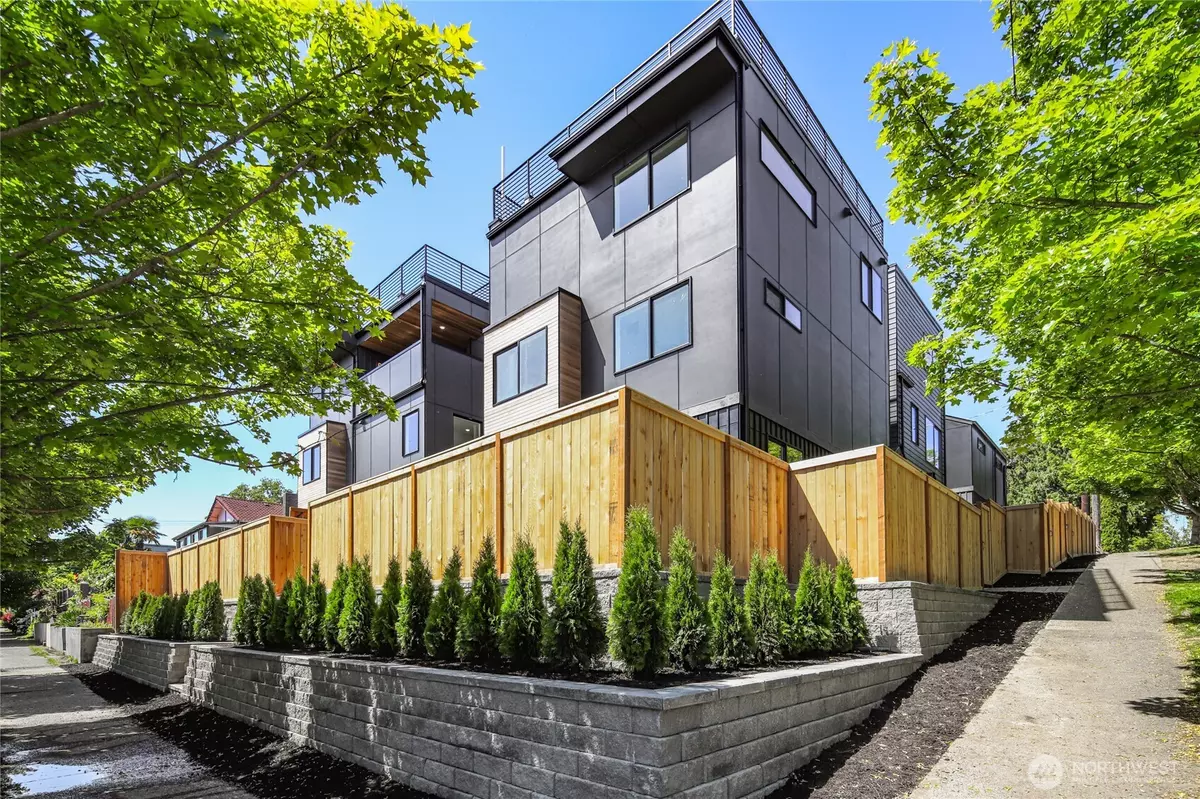
2 Beds
1.75 Baths
1,048 SqFt
2 Beds
1.75 Baths
1,048 SqFt
Open House
Sat Oct 11, 12:00pm - 2:00pm
Key Details
Property Type Single Family Home
Sub Type Single Family Residence
Listing Status Active
Purchase Type For Sale
Square Footage 1,048 sqft
Price per Sqft $590
Subdivision Highland Park
MLS Listing ID 2442513
Style 32 - Townhouse
Bedrooms 2
Full Baths 1
Construction Status Completed
HOA Fees $96/mo
Year Built 2025
Annual Tax Amount $1
Lot Size 781 Sqft
Property Sub-Type Single Family Residence
Property Description
Location
State WA
County King
Area 140 - West Seattle
Rooms
Basement None
Main Level Bedrooms 1
Interior
Interior Features Bath Off Primary, Double Pane/Storm Window, Dining Room, High Tech Cabling, Walk-In Closet(s)
Flooring Ceramic Tile, Engineered Hardwood
Fireplace false
Appliance Dishwasher(s), Disposal, Microwave(s), Refrigerator(s), Stove(s)/Range(s)
Exterior
Exterior Feature Cement Planked, Wood
Amenities Available Cable TV, Electric Car Charging, Fenced-Fully, High Speed Internet, Rooftop Deck
View Y/N Yes
View Territorial
Roof Type Composition
Building
Lot Description Alley, Corner Lot, Curbs, Paved, Sidewalk
Story Multi/Split
Builder Name Key Development
Sewer Sewer Connected
Water Public
New Construction Yes
Construction Status Completed
Schools
Elementary Schools Highland Park
Middle Schools Denny Mid
High Schools Sealth High
School District Seattle
Others
Senior Community No
Acceptable Financing Cash Out, Conventional
Listing Terms Cash Out, Conventional

GET MORE INFORMATION

Owner, REALTOR® | Lic# 93823







