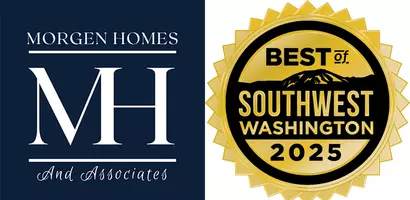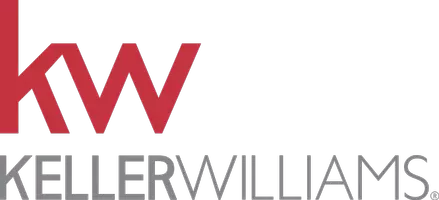
3 Beds
1.75 Baths
1,344 SqFt
3 Beds
1.75 Baths
1,344 SqFt
Key Details
Property Type Single Family Home
Sub Type Single Family Residence
Listing Status Active
Purchase Type For Sale
Square Footage 1,344 sqft
Price per Sqft $316
Subdivision Lake Holiday
MLS Listing ID 2448146
Style 10 - 1 Story
Bedrooms 3
Full Baths 1
HOA Fees $90/mo
Year Built 1978
Annual Tax Amount $3,712
Lot Size 0.272 Acres
Property Sub-Type Single Family Residence
Property Description
Location
State WA
County Pierce
Area 9 - Key Peninsula North
Rooms
Basement None
Main Level Bedrooms 3
Interior
Interior Features Ceiling Fan(s), Double Pane/Storm Window, Dining Room, Fireplace
Flooring Laminate, Vinyl, Carpet
Fireplaces Number 1
Fireplaces Type Wood Burning
Fireplace true
Appliance Dishwasher(s), Disposal, Dryer(s), Microwave(s), Refrigerator(s), Stove(s)/Range(s), Washer(s)
Exterior
Exterior Feature Cement Planked
Garage Spaces 1.0
Community Features Athletic Court, Boat Launch, CCRs, Club House, Gated, Golf, Park, Playground, Trail(s)
Amenities Available Cable TV, Fenced-Fully, High Speed Internet, Patio
View Y/N Yes
View Territorial
Roof Type Composition
Garage Yes
Building
Lot Description Cul-De-Sac, High Voltage Line, Paved
Story One
Sewer Sewer Connected
Water Community
New Construction No
Schools
Elementary Schools Buyer To Verify
Middle Schools Buyer To Verify
High Schools Buyer To Verify
School District Peninsula
Others
Senior Community No
Acceptable Financing Cash Out, Conventional, FHA, VA Loan
Listing Terms Cash Out, Conventional, FHA, VA Loan

GET MORE INFORMATION

Owner, REALTOR® | Lic# 93823







