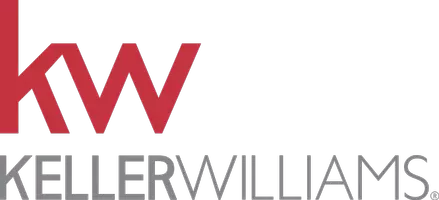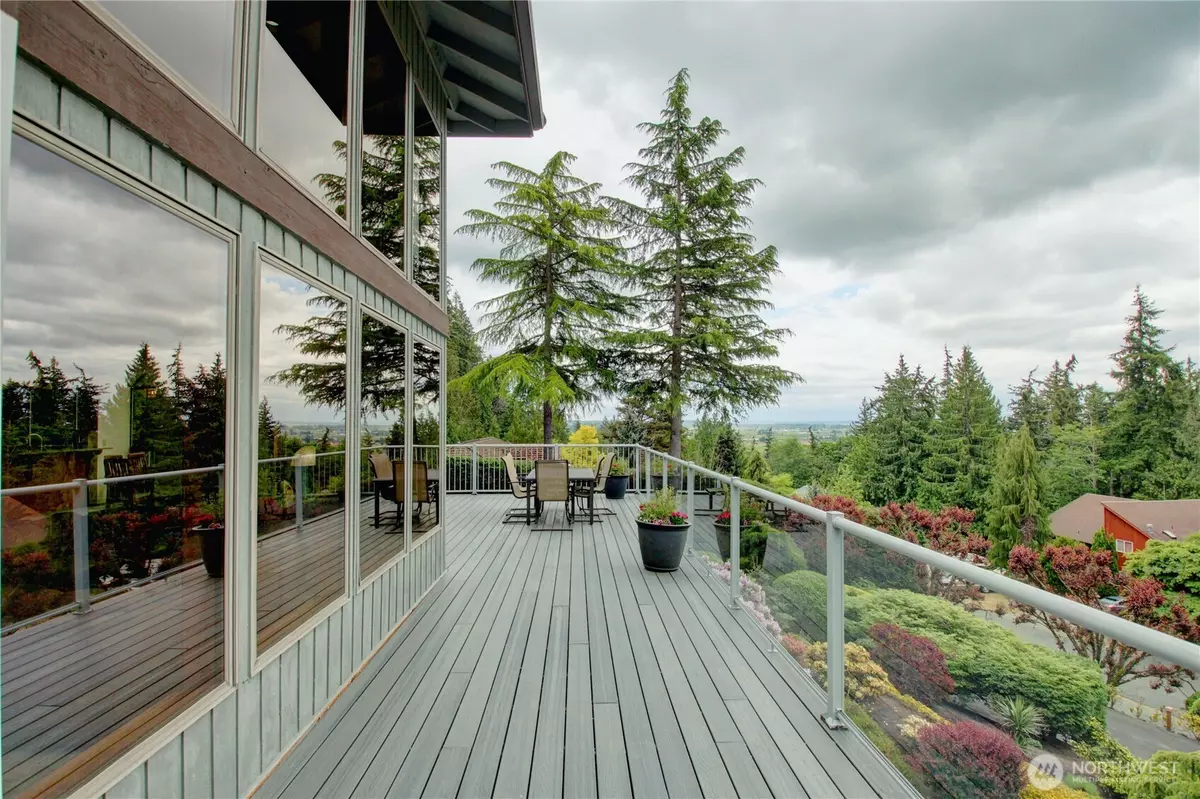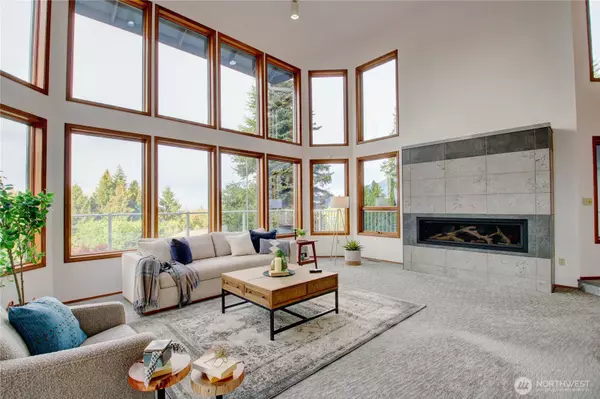
3 Beds
2.5 Baths
2,977 SqFt
3 Beds
2.5 Baths
2,977 SqFt
Key Details
Property Type Single Family Home
Sub Type Single Family Residence
Listing Status Pending
Purchase Type For Sale
Square Footage 2,977 sqft
Price per Sqft $250
Subdivision Skyridge
MLS Listing ID 2448253
Style 13 - Tri-Level
Bedrooms 3
Full Baths 2
Half Baths 1
Year Built 1987
Annual Tax Amount $9,125
Lot Size 0.430 Acres
Lot Dimensions 140 x 134.81
Property Sub-Type Single Family Residence
Property Description
Location
State WA
County Skagit
Area 835 - Mount Vernon
Rooms
Basement Daylight, Finished
Interior
Interior Features Bath Off Primary, Ceiling Fan(s), Double Pane/Storm Window, Dining Room, Fireplace, Skylight(s), Vaulted Ceiling(s), Walk-In Closet(s), Walk-In Pantry, Water Heater
Flooring Bamboo/Cork, Laminate, Carpet
Fireplaces Number 1
Fireplaces Type Gas
Fireplace true
Appliance Dishwasher(s), Double Oven, Dryer(s), Microwave(s), Refrigerator(s), Stove(s)/Range(s), Washer(s)
Exterior
Exterior Feature Wood
Garage Spaces 2.0
Amenities Available Cable TV, Deck, Gas Available, Outbuildings, RV Parking
View Y/N Yes
View Bay, Mountain(s), Sound, Territorial
Roof Type Tile
Garage Yes
Building
Lot Description Cul-De-Sac, Paved
Story Three Or More
Sewer Septic Tank
Water Public
New Construction No
Schools
Elementary Schools Buyer To Verify
Middle Schools Buyer To Verify
High Schools Buyer To Verify
School District Mount Vernon
Others
Senior Community No
Acceptable Financing Cash Out, Conventional
Listing Terms Cash Out, Conventional

GET MORE INFORMATION

Owner, REALTOR® | Lic# 93823







