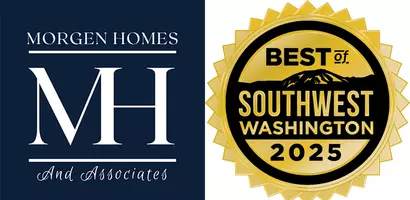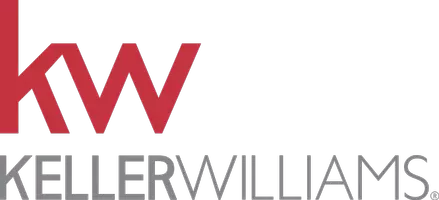
2 Beds
2.1 Baths
1,834 SqFt
2 Beds
2.1 Baths
1,834 SqFt
Open House
Sat Nov 01, 11:00am - 1:00pm
Sun Nov 02, 1:00pm - 4:00pm
Key Details
Property Type Townhouse
Sub Type Townhouse
Listing Status Active
Purchase Type For Sale
Square Footage 1,834 sqft
Price per Sqft $340
MLS Listing ID 138361765
Style Stories2, Townhouse
Bedrooms 2
Full Baths 2
HOA Fees $1,640/ann
Year Built 1997
Annual Tax Amount $4,750
Tax Year 2025
Lot Size 4,791 Sqft
Property Sub-Type Townhouse
Property Description
Location
State OR
County Washington
Area _149
Rooms
Basement Crawl Space
Interior
Interior Features Hardwood Floors, High Ceilings, Laundry, Vaulted Ceiling, Vinyl Floor, Wallto Wall Carpet
Heating Forced Air
Cooling Central Air
Fireplaces Number 1
Fireplaces Type Gas
Appliance Dishwasher, Disposal, Free Standing Range, Microwave, Pantry
Exterior
Exterior Feature Patio, Yard
Parking Features Attached
Garage Spaces 2.0
Roof Type Tile
Accessibility GarageonMain, MainFloorBedroomBath, UtilityRoomOnMain, WalkinShower
Garage Yes
Building
Lot Description Level
Story 2
Foundation Concrete Perimeter
Sewer Public Sewer
Water Public Water
Level or Stories 2
Schools
Elementary Schools Oak Hills
Middle Schools Tumwater
High Schools Sunset
Others
Senior Community Yes
Acceptable Financing Cash, Conventional
Listing Terms Cash, Conventional
Virtual Tour https://vimeo.com/1129575474?share=copy&fl=sv&fe=ci

GET MORE INFORMATION

Owner, REALTOR® | Lic# 93823







