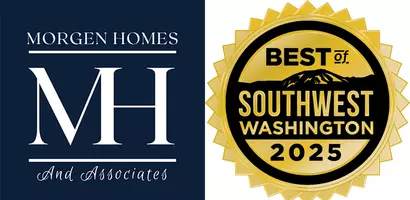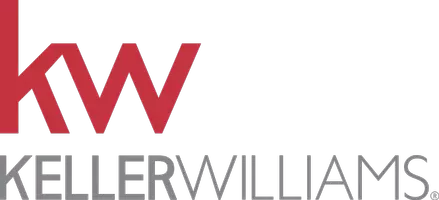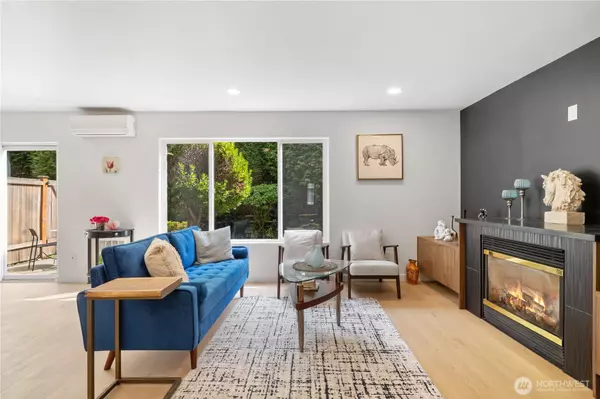
3 Beds
2.5 Baths
1,497 SqFt
3 Beds
2.5 Baths
1,497 SqFt
Key Details
Property Type Condo
Sub Type Condominium
Listing Status Active
Purchase Type For Sale
Square Footage 1,497 sqft
Price per Sqft $424
Subdivision Edmonds
MLS Listing ID 2450797
Style 32 - Townhouse
Bedrooms 3
Full Baths 2
Half Baths 1
HOA Fees $542/mo
Year Built 1999
Annual Tax Amount $4,672
Property Sub-Type Condominium
Property Description
Location
State WA
County Snohomish
Area 730 - Southwest Snohomish
Interior
Interior Features Cooking-Electric, Dryer-Electric, End Unit, Fireplace, Ice Maker, Insulated Windows, Primary Bathroom, Walk-In Closet(s), Washer, Water Heater
Flooring Vinyl Plank
Fireplaces Number 1
Fireplaces Type Gas
Fireplace true
Appliance Dishwasher(s), Disposal, Dryer(s), Microwave(s), Refrigerator(s), Stove(s)/Range(s), Washer(s)
Exterior
Exterior Feature Metal/Vinyl
Garage Spaces 2.0
Community Features Playground
View Y/N No
Roof Type Composition
Garage Yes
Building
Dwelling Type Attached
Story Multi/Split
Architectural Style Townhouse
New Construction No
Schools
School District Edmonds
Others
HOA Fee Include Common Area Maintenance,Earthquake Insurance,Lawn Service,Sewer,Trash,Water
Senior Community No
Acceptable Financing Cash Out, Conventional, FHA, Owner Financing, VA Loan
Listing Terms Cash Out, Conventional, FHA, Owner Financing, VA Loan

GET MORE INFORMATION

Owner, REALTOR® | Lic# 93823







