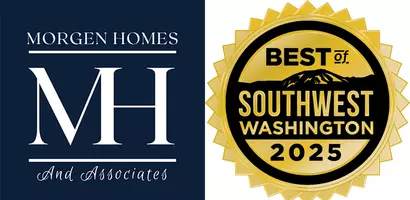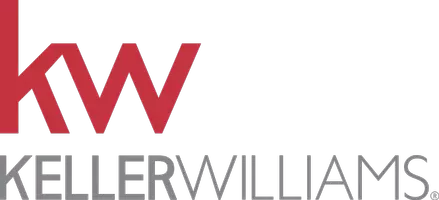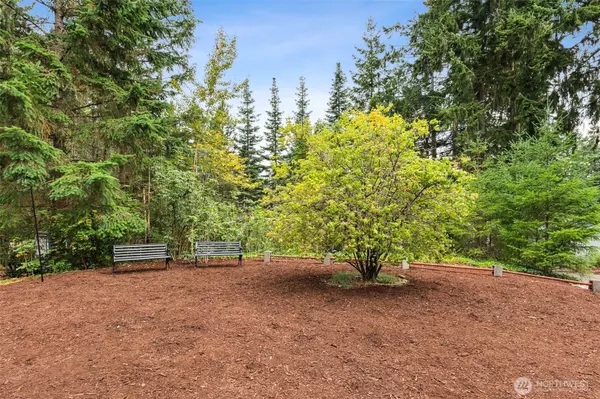
3 Beds
2.5 Baths
1,812 SqFt
3 Beds
2.5 Baths
1,812 SqFt
Key Details
Property Type Single Family Home
Sub Type Single Family Residence
Listing Status Pending
Purchase Type For Sale
Square Footage 1,812 sqft
Price per Sqft $262
Subdivision Hawks Prairie
MLS Listing ID 2454610
Style 12 - 2 Story
Bedrooms 3
Full Baths 2
Half Baths 1
Year Built 1990
Annual Tax Amount $4,807
Lot Size 0.382 Acres
Lot Dimensions .3824 ac/16,657 sf
Property Sub-Type Single Family Residence
Property Description
Location
State WA
County Thurston
Area 451 - Hawks Prairie
Rooms
Basement None
Interior
Interior Features Bath Off Primary, Dining Room, Fireplace, Walk-In Closet(s)
Flooring Vinyl Plank, Carpet
Fireplaces Number 1
Fireplaces Type Wood Burning
Fireplace true
Appliance Dishwasher(s), Refrigerator(s), Stove(s)/Range(s)
Exterior
Exterior Feature Wood
Garage Spaces 2.0
Community Features CCRs
Amenities Available Cable TV, Fenced-Fully, High Speed Internet, Patio
View Y/N Yes
View Territorial
Roof Type Tile
Garage Yes
Building
Lot Description Cul-De-Sac, Paved
Story Two
Sewer Septic Tank
Water Public
New Construction No
Schools
Elementary Schools Buyer To Verify
Middle Schools Buyer To Verify
High Schools Buyer To Verify
School District North Thurston
Others
Senior Community No
Acceptable Financing Cash Out, Conventional, FHA, VA Loan
Listing Terms Cash Out, Conventional, FHA, VA Loan
Virtual Tour https://www.zillow.com/view-imx/ac797a1e-c3d0-4a3a-9fa1-83ad8bfa91d3?wl=true&setAttribution=mls&initialViewType=pano

GET MORE INFORMATION

Owner, REALTOR® | Lic# 93823







