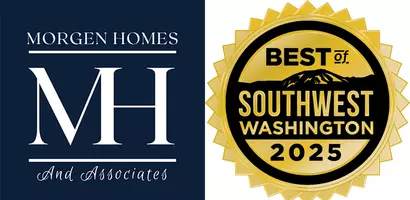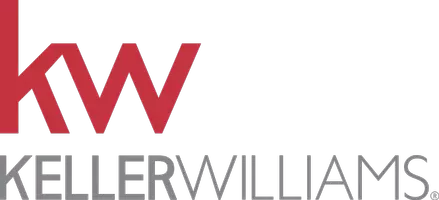
4 Beds
4.25 Baths
4,224 SqFt
4 Beds
4.25 Baths
4,224 SqFt
Key Details
Property Type Single Family Home
Sub Type Single Family Residence
Listing Status Active
Purchase Type For Sale
Square Footage 4,224 sqft
Price per Sqft $361
Subdivision Chain Lake
MLS Listing ID 2454481
Style 12 - 2 Story
Bedrooms 4
Full Baths 3
Half Baths 1
HOA Fees $500/ann
Year Built 2010
Annual Tax Amount $11,398
Lot Size 5.180 Acres
Property Sub-Type Single Family Residence
Property Description
Location
State WA
County Snohomish
Area 750 - East Snohomish County
Rooms
Basement None
Interior
Interior Features Bath Off Primary, Double Pane/Storm Window, Dining Room, Fireplace, Fireplace (Primary Bedroom), French Doors, High Tech Cabling, Hot Tub/Spa, Security System, Skylight(s), Vaulted Ceiling(s), Walk-In Closet(s), Walk-In Pantry, Water Heater, Wired for Generator
Flooring Ceramic Tile, Engineered Hardwood, See Remarks, Travertine, Carpet
Fireplaces Number 3
Fireplaces Type Gas
Fireplace true
Appliance Dishwasher(s), Disposal, Double Oven, Dryer(s), Microwave(s), Refrigerator(s), Stove(s)/Range(s), Washer(s)
Exterior
Exterior Feature Cement Planked, Stone, Wood
Garage Spaces 4.0
Community Features CCRs
Amenities Available Deck, Fenced-Fully, High Speed Internet, Hot Tub/Spa, Propane, RV Parking
View Y/N No
Roof Type Composition
Garage Yes
Building
Lot Description Dead End Street, Paved, Secluded
Story Two
Sewer Septic Tank
Water Individual Well
New Construction No
Schools
School District Monroe
Others
HOA Fee Include Road Maintenance
Senior Community No
Acceptable Financing Cash Out, Conventional, FHA
Listing Terms Cash Out, Conventional, FHA

GET MORE INFORMATION

Owner, REALTOR® | Lic# 93823







