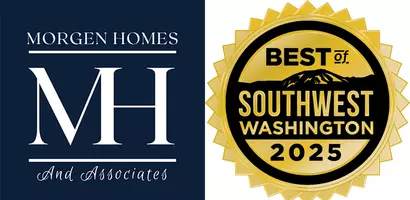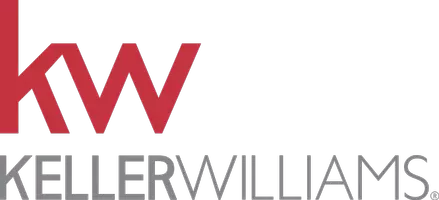Bought with Windermere Realty Trust
$596,000
$550,000
8.4%For more information regarding the value of a property, please contact us for a free consultation.
4 Beds
2.1 Baths
1,915 SqFt
SOLD DATE : 05/17/2024
Key Details
Sold Price $596,000
Property Type Single Family Home
Sub Type Single Family Residence
Listing Status Sold
Purchase Type For Sale
Square Footage 1,915 sqft
Price per Sqft $311
Subdivision Amber View
MLS Listing ID 24420764
Sold Date 05/17/24
Style Traditional
Bedrooms 4
Full Baths 2
HOA Fees $13/ann
Year Built 1997
Annual Tax Amount $4,775
Tax Year 2023
Lot Size 5,227 Sqft
Property Sub-Type Single Family Residence
Property Description
Wonderful traditional with open living/dining room to greet your family and friends. Spacious vaulted, great-room overlooking your backyard, perfect for your active lifestyle: family room with gas fireplace, eating area with slider to back patio, and kitchen with tile counters, island, and eating bar. Private primary suite with vaulted ceilings and full bath with dual vanity. Nice floorplan with 4 bedrooms up. New carpet and interior paint. Newer roof. Large, fenced backyard, ready to corral your 4-legged friends. 2-car oversized garage. Convenient to Tanasbourne shops and restaurants, Nike, and Intel.
Location
State OR
County Washington
Area _152
Rooms
Basement Crawl Space
Interior
Interior Features Ceiling Fan, Garage Door Opener, Laundry, Luxury Vinyl Plank, Vaulted Ceiling, Wallto Wall Carpet, Washer Dryer
Heating Forced Air
Cooling Central Air
Fireplaces Number 1
Fireplaces Type Gas
Appliance Dishwasher, Disposal, Free Standing Range, Island, Tile
Exterior
Exterior Feature Fenced, Patio, Yard
Parking Features Attached
Garage Spaces 2.0
Roof Type Composition
Garage Yes
Building
Lot Description Level, Public Road
Story 2
Foundation Concrete Perimeter
Sewer Public Sewer
Water Public Water
Level or Stories 2
Schools
Elementary Schools Lenox
Middle Schools Poynter
High Schools Liberty
Others
HOA Name The self-managed HOA maintains the common area landscaping strip along 206th Avenue.
Acceptable Financing Cash, Conventional
Listing Terms Cash, Conventional
Read Less Info
Want to know what your home might be worth? Contact us for a FREE valuation!

Our team is ready to help you sell your home for the highest possible price ASAP

GET MORE INFORMATION

Owner, REALTOR® | Lic# 93823







