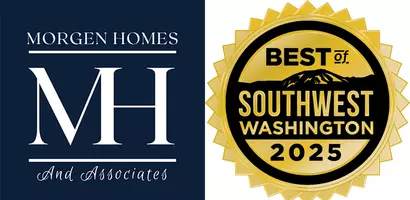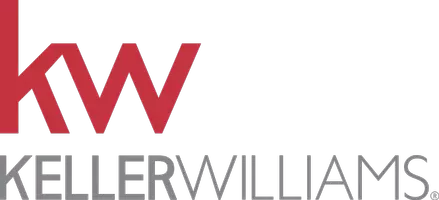Bought with Works Real Estate
$525,000
$539,900
2.8%For more information regarding the value of a property, please contact us for a free consultation.
5 Beds
3 Baths
2,209 SqFt
SOLD DATE : 12/30/2024
Key Details
Sold Price $525,000
Property Type Single Family Home
Sub Type Single Family Residence
Listing Status Sold
Purchase Type For Sale
Square Footage 2,209 sqft
Price per Sqft $237
Subdivision Woodridge Estates
MLS Listing ID 24129140
Sold Date 12/30/24
Style Stories2, Traditional
Bedrooms 5
Full Baths 3
Year Built 1999
Annual Tax Amount $5,077
Tax Year 2023
Lot Size 5,662 Sqft
Property Sub-Type Single Family Residence
Property Description
Welcome to this beautiful gem located in the sought-after Woodridge Estates, nestled in the heart of South East Gresham! This home offers an incredible blend of comfort, space, and versatility – perfect for gatherings, everyday living, and creating lasting memories.One of the highlights of this home is the expansive sunroom, ideal for hosting parties, game nights, or simply relaxing with friends and family in a light-filled space that brings the outdoors in.For added convenience, the main level features a bedroom with a full bathroom, offering flexibility for guests, multigenerational living, or a home office.Upstairs, you'll find four generously sized bedrooms, including a large primary suite with an attached bathroom. Two additional full bathrooms on this level ensure everyone has the space to unwind comfortably.The large fenced backyard provides privacy and room to enjoy outdoor activities, whether it's gardening, playing with pets, or simply relaxing under the open sky.Woodridge Estates offers the best of South East Gresham living, with a friendly community atmosphere, nearby parks, and easy access to local amenities.This home is ready to welcome new owners. Don't miss your chance – schedule your private tour today and discover the lifestyle that awaits!
Location
State OR
County Multnomah
Area _144
Zoning LDR-5
Rooms
Basement Crawl Space
Interior
Interior Features Ceiling Fan, Garage Door Opener, Laminate Flooring, Laundry, Soaking Tub, Tile Floor, Wallto Wall Carpet
Heating Forced Air
Cooling Central Air
Fireplaces Number 1
Fireplaces Type Gas
Appliance Dishwasher, Disposal, Free Standing Range, Free Standing Refrigerator, Plumbed For Ice Maker, Stainless Steel Appliance
Exterior
Exterior Feature Covered Patio, Fenced, Patio, Porch, Sprinkler
Parking Features Attached
Garage Spaces 2.0
Roof Type Composition
Accessibility GarageonMain, MainFloorBedroomBath, NaturalLighting
Garage Yes
Building
Lot Description Level
Story 2
Foundation Concrete Perimeter
Sewer Public Sewer
Water Public Water
Level or Stories 2
Schools
Elementary Schools Hogan Cedars
Middle Schools Dexter Mccarty
High Schools Gresham
Others
Senior Community No
Acceptable Financing Cash, Conventional, FHA, VALoan
Listing Terms Cash, Conventional, FHA, VALoan
Read Less Info
Want to know what your home might be worth? Contact us for a FREE valuation!

Our team is ready to help you sell your home for the highest possible price ASAP

GET MORE INFORMATION
Owner, REALTOR® | Lic# 93823







