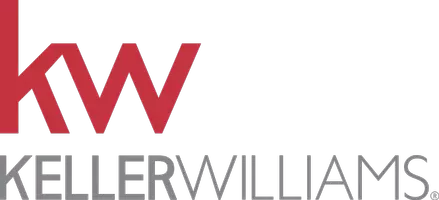Bought with Keller Williams Realty Professionals
$417,000
$425,000
1.9%For more information regarding the value of a property, please contact us for a free consultation.
3 Beds
1.1 Baths
1,021 SqFt
SOLD DATE : 06/26/2025
Key Details
Sold Price $417,000
Property Type Single Family Home
Sub Type Single Family Residence
Listing Status Sold
Purchase Type For Sale
Square Footage 1,021 sqft
Price per Sqft $408
MLS Listing ID 499846942
Sold Date 06/26/25
Style Stories1, Ranch
Bedrooms 3
Full Baths 1
Year Built 1976
Annual Tax Amount $4,890
Tax Year 2024
Lot Size 4,356 Sqft
Property Sub-Type Single Family Residence
Property Description
Welcome to 4867 SW Taylors Ferry Road, a charming single-level home in the desirable Ashcreek neighborhood. This 3-bedroom home is move-in ready with thoughtful updates including bathrooms (2022), concrete driveway (2022), furnace (2020), and air conditioning (2016) — offering comfort and peace of mind. Enjoy a spacious deck and a fully fenced backyard, perfect for entertaining, gardening, or relaxing. Inside, the kitchen comes fully equipped with all appliances included, and the attached single-car garage provides convenient parking or additional storage. Commuters will love the easy access to I-5, Hwy 217, 99W, and the nearby TriMet bus line, making daily travel a breeze. Don't miss this wonderful opportunity to own a great home in a convenient SW Portland location! [Home Energy Score = 6. HES Report at https://rpt.greenbuildingregistry.com/hes/OR10238517]
Location
State OR
County Multnomah
Area _148
Zoning R-5
Rooms
Basement Crawl Space
Interior
Interior Features High Speed Internet, Laminate Flooring, Wallto Wall Carpet, Washer Dryer
Heating Forced Air
Cooling Central Air
Appliance Dishwasher, Disposal, Free Standing Range, Free Standing Refrigerator, Range Hood, Stainless Steel Appliance
Exterior
Exterior Feature Deck, Fenced, Yard
Parking Features Attached
Garage Spaces 1.0
View Territorial
Roof Type Composition
Accessibility GarageonMain, GroundLevel, MainFloorBedroomBath, OneLevel
Garage Yes
Building
Lot Description Level, On Busline
Story 1
Foundation Concrete Perimeter
Sewer Public Sewer
Water Public Water
Level or Stories 1
Schools
Elementary Schools Markham
Middle Schools Jackson
High Schools Ida B Wells
Others
Senior Community No
Acceptable Financing Cash, Conventional, FHA, VALoan
Listing Terms Cash, Conventional, FHA, VALoan
Read Less Info
Want to know what your home might be worth? Contact us for a FREE valuation!

Our team is ready to help you sell your home for the highest possible price ASAP

GET MORE INFORMATION
Owner, REALTOR® | Lic# 93823







