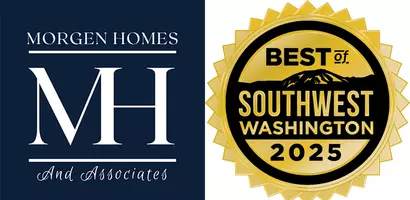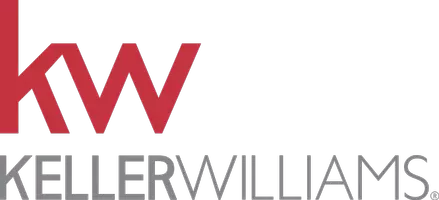Bought with RE/MAX Equity Group
$587,000
$590,000
0.5%For more information regarding the value of a property, please contact us for a free consultation.
2 Beds
1 Bath
1,816 SqFt
SOLD DATE : 06/27/2025
Key Details
Sold Price $587,000
Property Type Single Family Home
Sub Type Single Family Residence
Listing Status Sold
Purchase Type For Sale
Square Footage 1,816 sqft
Price per Sqft $323
Subdivision Irvington
MLS Listing ID 698858518
Sold Date 06/27/25
Style Stories2, Bungalow
Bedrooms 2
Full Baths 1
Year Built 1922
Annual Tax Amount $5,733
Tax Year 2024
Lot Size 4,791 Sqft
Property Sub-Type Single Family Residence
Property Description
Welcome to this lovely move-in ready home in Irvington. Fantastic location, close to several coffeeshops & restaurants. Charming throughout, it includes an unfinished upstairs for a potential 3rd bedroom & 2nd bathroom, which would substantially increase its value. Includes living room with a fireplace and spacious dining room. Central A/C to stay cool, and high efficiency furnace to stay warm. Long driveway and big detached garage. Updates include refinished hardwood floors, newer roof, copper plumbing, newer electrical panel. Big fenced backyard has a porch, garden with blueberries & raspberries, and is perfect for BBQs, entertaining, or just relaxing. A convenient and short drive to downtown, I-5, and I-84. Close to several bus lines and bike routes. And near Whole Foods Market and other amenities along Fremont St, as well as Irving Park.
Location
State OR
County Multnomah
Area _142
Rooms
Basement Full Basement, Storage Space
Interior
Interior Features Hardwood Floors, High Speed Internet, Laundry, Washer Dryer, Wood Floors
Heating Forced Air95 Plus
Cooling Central Air
Fireplaces Number 1
Fireplaces Type Gas
Appliance Disposal, Free Standing Range, Free Standing Refrigerator, Range Hood
Exterior
Exterior Feature Fenced, Garden, Patio, Porch, R V Parking, Tool Shed, Yard
Parking Features Detached
Garage Spaces 1.0
Roof Type Composition
Garage Yes
Building
Lot Description Level, Trees
Story 2
Foundation Slab
Sewer Public Sewer
Water Public Water
Level or Stories 2
Schools
Elementary Schools Sabin
Middle Schools Harriet Tubman
High Schools Grant
Others
Senior Community No
Acceptable Financing Cash, Conventional
Listing Terms Cash, Conventional
Read Less Info
Want to know what your home might be worth? Contact us for a FREE valuation!

Our team is ready to help you sell your home for the highest possible price ASAP

GET MORE INFORMATION
Owner, REALTOR® | Lic# 93823







