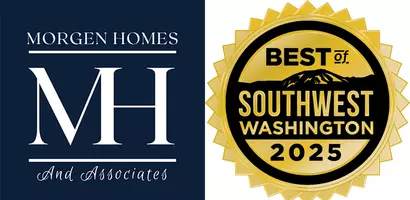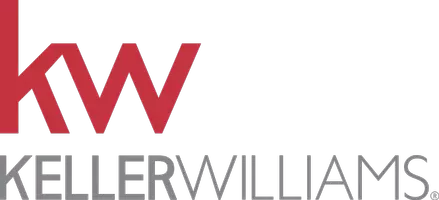Bought with Think Real Estate
$453,000
$450,000
0.7%For more information regarding the value of a property, please contact us for a free consultation.
3 Beds
1.1 Baths
1,136 SqFt
SOLD DATE : 06/27/2025
Key Details
Sold Price $453,000
Property Type Single Family Home
Sub Type Single Family Residence
Listing Status Sold
Purchase Type For Sale
Square Footage 1,136 sqft
Price per Sqft $398
MLS Listing ID 545139857
Sold Date 06/27/25
Style Stories1, Ranch
Bedrooms 3
Full Baths 1
Year Built 1994
Annual Tax Amount $3,776
Tax Year 2024
Lot Size 6,098 Sqft
Property Sub-Type Single Family Residence
Property Description
This Brentwood-Darlington ranch has the perfect mix of valuable improvements and room for making it your own. New exterior paint, 2.5 year old comp roof, double pane vinyl windows, forced air and AC, luxury vinyl flooring, stamped concrete patios, raised garden beds, a covered patio, outdoor fire pit, a fully fence backyard and more! The thoughtful floor plan enjoys a expansive kitchen with ample counter and cabinet space, a large living room with vaulted ceilings, spacious bedrooms and a hard to find 2 car attached garage. The large fenced backyard allows for gardening, entertaining, outdoor activities or private relaxation. Enjoy the quiet street and close proximity to parks, restaurants, shopping, schools, highways and more! [Home Energy Score = 8. HES Report at https://rpt.greenbuildingregistry.com/hes/OR10238527]
Location
State OR
County Multnomah
Area _143
Rooms
Basement Crawl Space
Interior
Interior Features Ceiling Fan, Garage Door Opener, Luxury Vinyl Plank, Vaulted Ceiling, Wallto Wall Carpet, Washer Dryer
Heating Forced Air
Cooling Central Air
Appliance Dishwasher, Disposal, Free Standing Range, Free Standing Refrigerator, Microwave, Range Hood
Exterior
Exterior Feature Covered Patio, Dog Run, Fenced, Fire Pit, Garden, Patio, Raised Beds, Yard
Parking Features Attached
Garage Spaces 2.0
Roof Type Composition
Garage Yes
Building
Lot Description Level
Story 1
Foundation Concrete Perimeter
Sewer Public Sewer
Water Public Water
Level or Stories 1
Schools
Elementary Schools Whitman
Middle Schools Lane
High Schools Cleveland
Others
Senior Community No
Acceptable Financing Cash, Conventional, FHA
Listing Terms Cash, Conventional, FHA
Read Less Info
Want to know what your home might be worth? Contact us for a FREE valuation!

Our team is ready to help you sell your home for the highest possible price ASAP

GET MORE INFORMATION
Owner, REALTOR® | Lic# 93823







