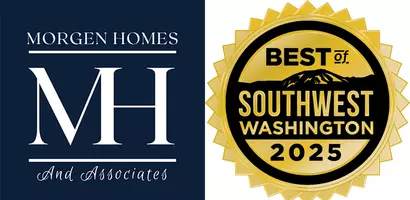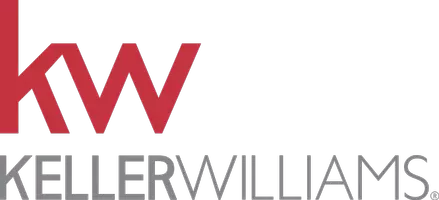Bought with Redfin
$315,000
$350,000
10.0%For more information regarding the value of a property, please contact us for a free consultation.
2 Beds
2 Baths
1,126 SqFt
SOLD DATE : 06/30/2025
Key Details
Sold Price $315,000
Property Type Condo
Sub Type Condominium
Listing Status Sold
Purchase Type For Sale
Square Footage 1,126 sqft
Price per Sqft $279
Subdivision Quintet Condo
MLS Listing ID 24379657
Sold Date 06/30/25
Style Common Wall, Traditional
Bedrooms 2
Full Baths 2
HOA Fees $874/mo
Year Built 1996
Annual Tax Amount $4,558
Tax Year 2024
Property Sub-Type Condominium
Property Description
Beautifully updated 2 bedroom 2 bath condo in the desirable Quintet Community. 17 gorgeous acres of manicured grounds surround the light and bright unit. The condo has been lovingly been updated with bamboo floors throughout main living areas and carpet in the bedrooms. Stylish kitchen with quartz counter tops. Cozy gas fireplace in the living room, a designated dining area and covered balcony for everything from grilling to sipping your morning coffee. In unit laundry with washer and dryer included. Condo unit has 2 parking spaces ( tandem) in the secured parking area under the building. Nothing to do but move in and enjoy all the amenities the community has to offer which include a comfortable club house with library, full weight room, lap pool, sauna, jacuzzi, 2 lighted tennis courts, 4 pickle ball courts and much more. Amazing location with excellent access to NW, hwy 26, hwy 217 and Saint Vincent's. Community is non-smoking and pet policy is restricted to 2 pets with a 15lbs max weight. Schedule your showing today!
Location
State OR
County Washington
Area _148
Interior
Interior Features Bamboo Floor, Elevator, Garage Door Opener, Intercom, Laundry, Wallto Wall Carpet, Washer Dryer
Heating Forced Air
Cooling Central Air
Fireplaces Number 1
Fireplaces Type Gas
Appliance Dishwasher, Disposal, Free Standing Range, Free Standing Refrigerator, Microwave, Quartz, Stainless Steel Appliance
Exterior
Exterior Feature Covered Deck, Sauna, Sprinkler, Tennis Court
Parking Features Attached, Tandem
Garage Spaces 2.0
View Territorial
Roof Type Tile
Accessibility OneLevel
Garage Yes
Building
Lot Description Commons, Gated, On Busline
Story 1
Foundation Block
Sewer Public Sewer
Water Public Water
Level or Stories 1
Schools
Elementary Schools W Tualatin View
Middle Schools Cedar Park
High Schools Beaverton
Others
Senior Community No
Acceptable Financing Cash, Conventional, FHA, VALoan
Listing Terms Cash, Conventional, FHA, VALoan
Read Less Info
Want to know what your home might be worth? Contact us for a FREE valuation!

Our team is ready to help you sell your home for the highest possible price ASAP

GET MORE INFORMATION
Owner, REALTOR® | Lic# 93823







