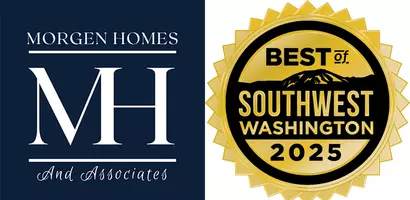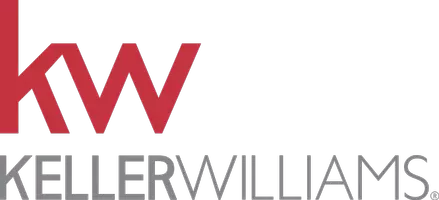Bought with 503 Properties Inc
$375,000
$364,900
2.8%For more information regarding the value of a property, please contact us for a free consultation.
2 Beds
1 Bath
772 SqFt
SOLD DATE : 06/30/2025
Key Details
Sold Price $375,000
Property Type Townhouse
Sub Type Attached
Listing Status Sold
Purchase Type For Sale
Square Footage 772 sqft
Price per Sqft $485
Subdivision Four Seasons
MLS Listing ID 191442284
Sold Date 06/30/25
Style Stories1
Bedrooms 2
Full Baths 1
HOA Fees $56/ann
Year Built 1973
Annual Tax Amount $2,975
Tax Year 2024
Lot Size 1,742 Sqft
Property Sub-Type Attached
Property Description
Welcome to easy one-level living in the Four Seasons neighborhood. Set back on a quiet private cul-de-sac and backing to lush green space and trails, this tucked-away single-family attached home offers a rare blend of peace, privacy, and connection to the outdoors—without sacrificing convenience. Step through the charming gated entry framed by a sweet flower box and into a light-filled interior where vaulted ceilings and oversized windows create an open, airy feel. The practical kitchen shines with character—wainscoting details, a cozy eat bar, and newer stainless-steel range and refrigerator. Fantastic clean and intuitive layout with efficient rooms and thoughtful storage. An outdoor space that only one can dream of. Sliding doors off the living room open to a private deck with a pergola, surrounded by trees and the gentle sounds of nature—ideal for weekend hangouts, al fresco dinners or quiet morning coffee. With direct access from your backyard to trails and Schuebach Park, you have a front row seat to the outdoors. Whether you're downsizing or rightsizing-here, every detail invites you to slow down, settle in and enjoy the quiet beauty of home. Included in HOA fee is access to 2 pools & hot tub with the option to rent clubhouse for events!
Location
State OR
County Washington
Area _150
Interior
Interior Features Garage Door Opener, Vaulted Ceiling, Wainscoting, Washer Dryer
Heating Baseboard, Mini Split
Cooling Mini Split
Appliance Dishwasher, Free Standing Range, Free Standing Refrigerator, Range Hood, Stainless Steel Appliance, Tile
Exterior
Exterior Feature Deck
Parking Features Detached, ExtraDeep
Garage Spaces 1.0
View Park Greenbelt
Roof Type Composition
Accessibility GarageonMain, MainFloorBedroomBath, MinimalSteps, OneLevel
Garage Yes
Building
Lot Description Cul_de_sac, Green Belt, Level
Story 1
Sewer Public Sewer
Water Public Water
Level or Stories 1
Schools
Elementary Schools Chehalem
Middle Schools Mountain View
High Schools Mountainside
Others
HOA Name HOA fee includes access to 2 pools & hot tub. Questions, go to www.fshoa.net & there is a section called Key Documents. We advise any potential buyers read the information provided.
Senior Community No
Acceptable Financing Cash, Conventional
Listing Terms Cash, Conventional
Read Less Info
Want to know what your home might be worth? Contact us for a FREE valuation!

Our team is ready to help you sell your home for the highest possible price ASAP

GET MORE INFORMATION
Owner, REALTOR® | Lic# 93823







