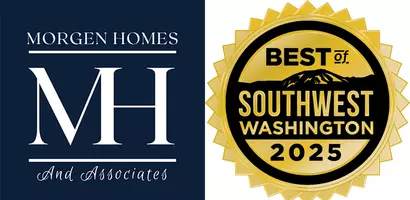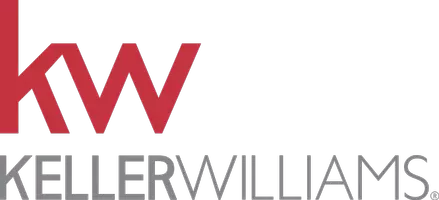Bought with Redfin
$668,000
$699,000
4.4%For more information regarding the value of a property, please contact us for a free consultation.
5 Beds
3 Baths
2,836 SqFt
SOLD DATE : 06/30/2025
Key Details
Sold Price $668,000
Property Type Single Family Home
Sub Type Single Family Residence
Listing Status Sold
Purchase Type For Sale
Square Footage 2,836 sqft
Price per Sqft $235
Subdivision Nobel Ridge
MLS Listing ID 308097241
Sold Date 06/30/25
Style Stories2, Traditional
Bedrooms 5
Full Baths 3
HOA Fees $12/ann
Year Built 1999
Annual Tax Amount $6,877
Tax Year 2024
Lot Size 7,840 Sqft
Property Sub-Type Single Family Residence
Property Description
This beautifully designed home offers a bright and airy open floor concept, featuring a vaulted family room that seamlessly connects to the kitchen and dining area. With five bedrooms and a large bonus room (or 4 bedrooms plus a den & bonus), perfect for a home office or additional living space, this home provides both comfort and functionality. The master bedroom, plus two additional bedrooms, are conveniently located on the main floor. A well-appointed laundry room includes a sink & built-ins for added convenience. A generous bonus room and an 8x8 loft upstairs offer versatile living spaces. The spacious three-car garage offers plenty of storage, while the expansive back deck overlooks a serene green space, creating the perfect retreat for relaxation or entertainment.
Location
State OR
County Clackamas
Area _146
Zoning R8
Rooms
Basement Crawl Space
Interior
Interior Features Ceiling Fan, Garage Door Opener, Hardwood Floors, High Ceilings, Laundry, Soaking Tub, Vaulted Ceiling, Vinyl Floor, Wallto Wall Carpet
Heating Forced Air
Cooling Central Air
Fireplaces Number 1
Fireplaces Type Gas
Appliance Builtin Oven, Builtin Range, Cook Island, Dishwasher, Disposal, Island, Pantry, Tile
Exterior
Exterior Feature Deck, Fenced, Sprinkler, Storm Door, Yard
Parking Features Attached
Garage Spaces 3.0
View Park Greenbelt, Trees Woods
Roof Type Composition
Accessibility GarageonMain, GroundLevel, KitchenCabinets, MainFloorBedroomBath, Parking, UtilityRoomOnMain
Garage Yes
Building
Lot Description Level
Story 2
Foundation Concrete Perimeter
Sewer Public Sewer
Water Public Water
Level or Stories 2
Schools
Elementary Schools Gaffney Lane
Middle Schools Gardiner
High Schools Oregon City
Others
Senior Community No
Acceptable Financing Cash, Conventional, FHA, VALoan
Listing Terms Cash, Conventional, FHA, VALoan
Read Less Info
Want to know what your home might be worth? Contact us for a FREE valuation!

Our team is ready to help you sell your home for the highest possible price ASAP

GET MORE INFORMATION
Owner, REALTOR® | Lic# 93823







